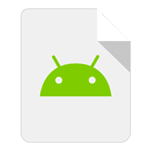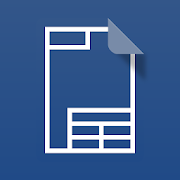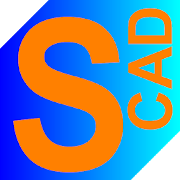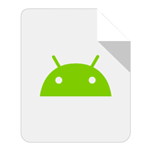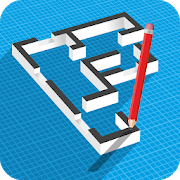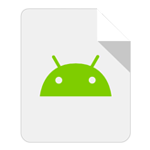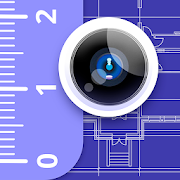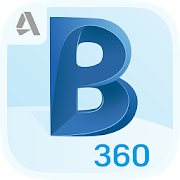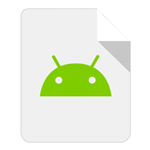Top 50 Apps Similar to ARES Touch: DWG Viewer & CAD
PlanGrid – for Construction
PlanGrid is the fastest constructionblueprintviewer on Android. Easily share plans, markups, photos,and reportswith the entire project team no matter where you are.Use PlanGrid(with or without an internet connection) duringconstruction totrack revisions, document progress, and manageissues in the fieldwhile keeping everyone on the current set.Features:- FASTEST construction plan viewer on mobile tablets- Always up-to-date current set, even offline- Automatic digital leaf-in and VERSION CONTROL of newplanrevisions- Automatic hyperlinking of of all detail callouts- PROGRESS PHOTOS pinned directly onto blueprints- Create and track issues with CUSTOMIZABLE PUNCHLISTS tool- Automatic backup and archive of all constructionprogressphotos- All markups and notes INSTANTLY SYNC across all platforms- Construction management tools like RFI posting andsubmittaldistribution- Redline RFI responses once and publish to whole team- Automatic rolling issues log that is searchableanddownloadable- Quick field takeoff and estimating tools- Advanced filtering system so you can find the constructionplansyou need- Instant notification of project changes
CAD Pockets 5.2.1
CAD Pockets is a multi-functional CAD appforall kinds of designers. It supports to view, create, edit,annotateand share DWG/DWF/DWF files. It is fast and always readyforyou.CAD Pockets integrates many 3rd party cloud storages for youtochoose. You can directly put your drawings onto any cloudspace,and keep updated. Now you can say goodbye to those heavylaptop orpaper drawings.It also supports full functions when offline. You can alwaysopenyour local files to view and edit. Drawings downloaded inyourcloud storage can also be used even without network.1. Supports common CAD drawings formats, includingDWG/DXF/DWF2. Integrate popular cloud services (including WebDAV cloud)3. Export drawings to PDF/DWF/JPG, or share drawings viaemail4. Supports View-only Mode to avoid any unintended changes5. Supports object snap, polar track, grip editing,magnifier,coordinate query, real-time dimensions6. Supports drawing features like Lines, Polylines, Circle, ArcandText7. Supports editing features like Move, Copy, RotateandMirror8. Supports annotating features like Revcloud, images, voiceandfree sketches9. Support dimension features like Linear, Aligned, AngularandRadius10. Support block insertion, and modifying attributes11. Support full layer and layout management12. Support 3D views and view control13. Support text search with drawings
CAD Assistant 1.6.0
OPEN CASCADE CAD Assistant for Android isanoffline viewer and converter for 3D CAD and mesh models.If you wish to use this technology for development ofcustomizedsolutions for your business, contact us at:https://www.opencascade.com/contactBasic CAD model viewing and convertingBasic functionality is provided by CAD Data Exchange componentofOpen CASCADE Technology (OCCT).The supported file formats and data are:- BREP: native OCCT format for shape geometry, topology,andassembly structure.- IGES (5.1 and 5.3): shape geometry, colors, top-levelobjectnames, file information.- STEP (AP203 and AP214): shape geometry, assemblystructure,colors, names, validation properties, fileinformation.Assembly structure of the model can be navigated through thetreebrowser. The components of the assembly can be hidden or shownasnecessary to inspect the model. The selected sub-assembly orpartcan be queried for its properties.CAD model (whole or selected part or sub-assembly) can beexportedto any of supported CAD or mesh formats.Viewing mesh dataAdditional functionality is viewing of mesh models withassociateddata, implemented using the mesh visualization componentofOCCT.Supported mesh formats are:- STL is de-facto standard in 3D printing.- PLY has capability to store data associated with mesh nodesandelements. If you have in your application a model representedbymesh, it can be saved easily to PLY format and viewed on atablet.Additional data (RGB color or scalar) can be added to eachpolygonor node.- OBJ is standard for 3D animation and supported by most 3Dgraphicsapplications.- JT is ISO standard for efficient visualization of 3DCADdata.- glTF is an open standard for 3D assets.CAD Assistant allows you to view the mesh in wireframe, shaded,andshrink view. If mesh contains associated textures, colors,orscalar data, it can be viewed with elements colored accordingtothe selected property. For scalar quantities interactivecolorscale is shown, providing controls to manipulate the rangeofdisplayed quantities.Common operationsCAD Assistant for Android is optimized for devices withmulti-touchscreen and provides intuitive manipulation of the 3Dview by fingergestures.Left toolbar provides buttons for fitting model to window andchoiceof standard views. Settings submenu provides access toviewer andapplication options, file information, and messagelog.Files can be opened from local storage (internal memory or SDcard).CAD Assistant integrates with Android so thatapplicationssupporting file associations will launch it for openingfiles ofrelevant types. For instance, you can open STEP file sentto you bymail by simple click on attachment in mail client.CAD models can be saved in STEP, IGES, or BREP format as CADdata;CAD and mesh models can be saved in PLY, STL, or OBJ formataspolygonal data. Save file dialog also allows saving currentimageof the model to PNG format. If target directory Mail isselected,the mail client will be automatically started with savedfile asattachment.Supported devicesCAD Assistant has been tested to work on a wide range ofmoderntablets and smartphones. Note however that it supportsonlylandscape screen orientation and this might be inconvenientonphones.Application requires OpenGL ES 3.0+ or OpenGL ES 2.0withGL_OES_element_index_uint extension.LimitationsDepending on a device, opening large files may take time.Deviceswith low-range graphic processor could be slow on displayinglargemodels. For large scenes (millions of triangles), the systemmaykill the application with no warning due to GPU problems.Ingeneral, files less than 50 Mb can be considered safe foropeningon all devices.See more at https://www.opencascade.com/content/cad-assistantFeedbackWe welcome your feedback on Google Play or on our User Forumathttps://www.opencascade.com/forums/applications
MagicPlan 9.1.1
MagicPlan creates floor plans. It measuresyourrooms and draws floor plans just by taking pictures. Simplyaddobjects, annotations, and attributes to create the completeplan ofa property.(Please note that you need a device that has a gyroscope or thatisTango-enabled)You can pay to get your plan in PDF, JPG, PNG, SVG, DXF, andCSVformats, as well as publish an interactive map on the web.• Downloaded by more than 10 MILLION users.MagicPlan is the ideal app for real estate agents,craftsmen,adjusters, firemen, architects, home inspectors,interiordesigners, small businesses, furniture retailers, andmanymore.MagicPlan is not another floor plan drawing application:• No need to measure;• No need to draw;• No need to move furniture;• No need for expertise.What’s free:MagicPlan is free to download and use on the device.What’s not free:- Certain objects are locked- Getting PDF + JPG + PNG + SVG + Interactive Web Site + DXF+CVS- Commercial usage- Sharing floor plans with another MagicPlan userPurchasing options:- Buy: Purchase one property plan at a time for $2.99.- Subscription: While your subscription is active enjoy anunlimitedusage for $9.99/month.MagicPlan Cloud: Store your floor plans on the cloud.Laser distance meters support:- BOSCH GLM 100 C Professional, GLM 50 C Professional- DeWalt DW03201- Leica Disto D110, D510 (Europe), E7500i (North America),D810,S910- Stabila LD520, LD250 BT- Stanley TLM99, TLM99s, TLM99si, TLM660- WDM 8-14COMPATIBILITY• Android 4.0 and above• Room Capture requires a gyroscope or a Tango-enableddevice.MagicPlan makes full use of the depth camera and motiontracking(if available) to make the capture process simple, robust,and moreprecise.MagicPlan technology is based upon a multiple patenttechnologytechnology leveraging the gyroscope.Terms ofService:http://sensopia.com/index.php/terms-of-service/Privacy Policy: http://sensopia.com/index.php/privacy-policy/
GnaCAD 2.11.55
- There is no size limit of opening files.Theprogram supports working with very large drawings throughtheeffective use of memory.- Opening drawings from the memory card of the device.- Does not require Internet connection and registration forworkingwith drawings.- Ability to work with drawings located directly inGoogleDrive.- Adding comments and replies (if the drawing was stored inGoogleDrive).- The ability to view both 2D and 3D drawings.- Support for 3D views (including users views).- Photo-realistic images of 3D models using ray tracing.- Support layouts and viewports.- Support external references.- Flexible settings environment.- Manage layer settings.- Full support for visual styles.- Lineweights support.- Installing custom fonts and shape files.- Property inspectorOur goal is to create a full-fledged CAD system, not inferiortotheir desktop counterparts.Keywords:free cad softwaredwg viewerviewer 3Ddwg editordrawing editordwgeditor
eDrawings
DS SOLIDWORKS eDrawings 5.0.2* SOLIDWORKS 2017 file support* Add VR Mode for stereo viewing with devices such asGoogleCardboardDS SOLIDWORKS eDrawings 4.0.1* SOLIDWORKS 2016 file support* Fixed a bug that would lead to a crash in certainAndroidversionsDS SOLIDWORKS eDrawings 3.0.1:* Augmented Reality (AR) functionality* Various minor bug fixesKnown Issue with Augmented Reality:Some devices clipped the Get Marker buttons and madethemunavailable, you can now access them from the settings buttoninthe top right corner when in AR modeKnown Issue on Android 5 (Lollipop):Certain DXF/DWG files with non-ASCII characters in Annotationswillnot be displayed properly. We are working on this issue andwillhave an update soon.eDrawings Pro with in-app purchase.eDrawings® is the only CAD viewer on Android phones and tabletsthatallows you to view native eDrawings files as well asnativeSolidWorks® parts, assemblies and drawings files.eDrawings is the email-enabled communication tool thatdramaticallyeases sharing of product design information. You canload and sendfiles via email to collaborate more effectively witheveryoneinvolved in product development, including people who arenotregular CAD software users to interpret and understand 2D and3Ddesigns.Multi-touch gestures let you pan, zoom, and rotate modelseasily.eDrawings also supports drawing sheets, and exploded viewsforeDrawings files published from SolidWorks®.Features:* Intuitive and easy-to-use user interface* Open 3D (EASM, EPRT, SLDASM, SLDPRT), 2D (EDRW, SLDDRW)andassociated files from any source: email attachments, cloudstorageservices (Dropbox™, SkyDrive®, Google Drive, Hightail®,andothers), web and FTP sites and network folders.* Zoom, pan and rotate your 2D or 3D CAD datausingmulti-touch* Animate 3D standard views* Browse your 2D drawing sheets* View your designs in full screen and double tap to fit itonscreen* Sample files includedUpgrade to eDrawings Pro using In-app purchase and enablenewcapabilities :* Measure your designs (distance, angles, lengths, point topointand more)* Dynamically view cross sections of your models in XY, YZ, orZXdirections from both sides and easily drag the crosssectionplane* Create markups in your designs, including text notes andfreehandnotations* Share marked up eDrawings files with others for review andfurthercomments. All markups with history are saved within theeDrawingsfile.Thanks for using eDrawings! Don't forget to review the app.Yourfeedback is important to us! Please reach [email protected] with any suggestions.For more information, visit http://www.solidworks.comorhttp://www.edrawingsviewer.com
Floor Plan Creator 3.6.0
Create detailed and precise floor plans.Seethem in 3D. Add furniture to design interior of your home.Haveyour floor plan with you while shopping to check if there isenoughroom for a new furniture.Features:* Projects can have multiple floors with rooms of anyshape(straight walls only).* Automatic calculation of room and level area. Automatic countofsymbols with tags.* S-Pen and mouse support.* 3D tour mode.* Symbol library: doors, windows, furniture, electrical,firesurvey.* User defined dimension lines for high precision.* Cloud synchronization to automatically backup and shareplansbetween devices (purchased, 3 days free trial)* Export as image (free with watermark); PDF, DXF,SVG(purchased).* Supports metric and imperial unit systems.* Supports Bosch GLM, Bosch PLR , Leica Disto, Stabila (LD 520,LD250 BT) and CEM iLDM-150 bluetooth lasermeters:http://www.youtube.com/watch?v=xvuGwnt-8u4Please vote for the features you needmost:https://goo.gl/forms/LktpTrVNuAhazWuO2
biiCADo Touch Free for mobile 3.2.6
biiCADo Touch – Professional 2D CAD appforcreating DXF-drawingsbiiCADo Touch is a professional 2D CAD-application, optimizedforuse in mobile devices. The intuitive operation and a variety ofCADTools enable fast and efficient creation of technical drawingsinDXF format. Create PDF documents of your drawings and sendthemdirectly from biiCADo touch, to share them with others.This version of biiCADo Touch has the full functionality ofbiiCADoTouch Pro version with the following limitations:- Saving drawings is limited to max. 25 geometric elementsDemovideos can be found at:http://www.bast2i.com/support.htmlGeneral:• Create 2D CAD drawings• Drawing in Inch and metric units• Import / export of DXF documents via e-mail• Dropbox support (Pro version only)• Organize your DXF- and PDF-documents clearly inprojectfolders• Undo / Redo any number of timesSupported geometry elements which can be created and edited:• Point, Line• X-Line, Ray• Polyline, Rectangle, Polygon, Donut, Array• Arc, Circle, Ellipse, Elliptical Arc, Spline• Text, Multiline Text• Hatch, Solid• Create Block, insert Block, Block attributes• Inserting external DXF blocks.Dimensions• Horizontal, Vertical, Aligned• Radius, Diameter• Angular, Coordinates• Tolerance, Leader lines• center marksEdit Drawing:• Power Edit (Access to all element properties)• Grips• Delete, copy, move• Rotate, scale, mirror• Trim, extend• Chamfer, Fillet• OffsetSupported fonts:• txt, isocp, romanc, italic, greekcSupported hatch:• Ansi31, Ansi32, Ansi33, Ansi34• Ansi35, Ansi36, Ansi37, Ansi38• SolidTools for precise drawing:• Magnifier• Snaps• Ortho mode, grid view, grid snapSupported Presettings (add, delete, edit):• Layer, Linetype• Text style, dimension style, point style
PVC and aluminium window and door design-iwindoor 1.1.0.239
Mobile iwindoor software ( PVC Window Door iwindoor ) canhelpyoudesign casement and sliding window and door easilyandquickly.Some features of mobile iwindoor software are: • DesignandDrawPVC,UPVC and aluminum window and door • Design and Drawturn,tilt,tilt & turn window and door • Design and Draw varioustypeofdouble side, triple side and quad side sliding windows •DesignandDraw vertical and horizontal panel • Profiles length andglassareacalculation • Make the items list report in PDF format •Sendtheproject file to iwindoor PC version • Giving pricetomaterials(PVC, UPVC, Aluminum) and project price estimation •Runtheapplication in different languages (English,Turkish,Russian,French, Persian, Spanish and Arabic) • Automaticupdate ofoldversion For more information please contact us imo&WhatsAppNo.: 0098 922 496 0270
SoPlan 1.8.2
Planning made simple. SoPlan is the event planning app forfriends,family and local businesses. You can easily schedule eventswithpeople or businesses from your address book. The only thingyouneed to have is their mobile phone number. Why use SoPlan? -It'sfree! - SAY BYE TO E-MAIL AND USERNAMES SoPlan uses mobilephonenumbers as contact addresses and integrates seamlessly withyourphone's existing address book. - ALWAYS UP TO DATE Inviteyourfriends and keep everyone informed about changes in theevent.Everyone receives a notification if the location or timehaschanged. - ALWAYS SHOW UP Yes, even friends that always forgetthatthey planned something with you will now get remembered thattheyscheduled an event with you. As the organiser of an event, youcanset reminders for everyone. - SCHEDULING ASSISTANT Tiredofplanning your next event? Scheduling Assistant automaticallycheckseveryone's availability and plans an event instantly. Nomorecalling and texting.
