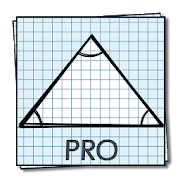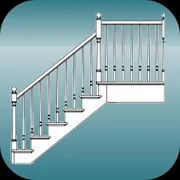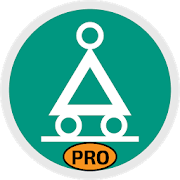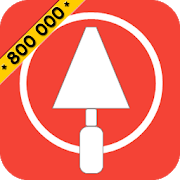Top 35 Apps Similar to Niwashi
Particle Board Furniture PRO 1.13
Do you want to :- Make your furniture without professional knowledge?- Select size in inches or mm?- Quickly create a detailed plan on how to build furniture?- Find out how much material you need and estimate theapproximatecost?- Have all the necessary information on your phone or tablet?Yes? Then this app will help you!In the PRO version you can :- Edit the settings, which includes: the thickness of thechipboard,the wall depth, the facades clearance, and the socleheight;-Keep all of the pieces of furniture, with the ability to editanddelete.The application is designed for home and professionals.Several types of furniture are included:- A box with one and two-doors;- A box with a socket and one or two-doors;- A standard table;- A computer table.Select a furniture, using the paging function.Then enter the external dimensions of the product and quantityofshelves.Review the calculation of the products and materials.Results can be downloaded to a csv (spreadsheet) file or senttoemail, for example, to a sawyer company.Your payment will be used for improvement of the application.Thankyou!
biiCADo Touch Free for mobile 3.2.6
biiCADo Touch – Professional 2D CAD appforcreating DXF-drawingsbiiCADo Touch is a professional 2D CAD-application, optimizedforuse in mobile devices. The intuitive operation and a variety ofCADTools enable fast and efficient creation of technical drawingsinDXF format. Create PDF documents of your drawings and sendthemdirectly from biiCADo touch, to share them with others.This version of biiCADo Touch has the full functionality ofbiiCADoTouch Pro version with the following limitations:- Saving drawings is limited to max. 25 geometric elementsDemovideos can be found at:http://www.bast2i.com/support.htmlGeneral:• Create 2D CAD drawings• Drawing in Inch and metric units• Import / export of DXF documents via e-mail• Dropbox support (Pro version only)• Organize your DXF- and PDF-documents clearly inprojectfolders• Undo / Redo any number of timesSupported geometry elements which can be created and edited:• Point, Line• X-Line, Ray• Polyline, Rectangle, Polygon, Donut, Array• Arc, Circle, Ellipse, Elliptical Arc, Spline• Text, Multiline Text• Hatch, Solid• Create Block, insert Block, Block attributes• Inserting external DXF blocks.Dimensions• Horizontal, Vertical, Aligned• Radius, Diameter• Angular, Coordinates• Tolerance, Leader lines• center marksEdit Drawing:• Power Edit (Access to all element properties)• Grips• Delete, copy, move• Rotate, scale, mirror• Trim, extend• Chamfer, Fillet• OffsetSupported fonts:• txt, isocp, romanc, italic, greekcSupported hatch:• Ansi31, Ansi32, Ansi33, Ansi34• Ansi35, Ansi36, Ansi37, Ansi38• SolidTools for precise drawing:• Magnifier• Snaps• Ortho mode, grid view, grid snapSupported Presettings (add, delete, edit):• Layer, Linetype• Text style, dimension style, point style
Structural 12.4.0
Structural brings together your people data to create amoreagile,connected, and productive enterprise. Rich profilesalloweveryonein your organization to access the full breadthavailabletalent bysurfacing skills, experience, contactdetails,reportingstructures, and more. Structural’s built-incommunicationandsegmentation tools allow you to send the rightmessages totheright audiences and collect feedback in real time.Plus,smartnotifications and on-demand resources keep you up todatewithinternal milestones, birthdays, policies, and company news.
Kronodesign® 3.3.2
A handy mobile tool to mix and match different decors,colorsandtextures that helps you to choose the bestcombinationofKronospan’s materials any time, anywhere. It is theperfectguideto visualize your ideas, apply your favorite designsintodifferentliving areas in the moodboard section and recreatetheinteriorstyle you like. With the Kronodesign app we bring panelstolife,and life to panels. Features: - Offline catalogue ofthedecorsfrom the Global Collection. Enlarged full-screen view.-Intuitivenavigation and detailed filters by collection, typeofproduct,texture and application, providing you with fastsearchresultsanywhere and at any time; - Predefined range ofmoodboardstovisualize your interior design ideas; -Additionalinformationabout the core materials for each decor; -Recommendeddecorscombinations; - Ability to save your favoritedecors anddownloadyour moodboard in a high-resolution; - Ability tosaveyourcreations in a project and edit them again later or sendthembyemail; - Optimized for all Android 4.2 devices and above;
augin 3.28
Augin is an augmented reality platform whereprofessionalsandcompanies can publish content and view it inaugmented realityon a1: 1 scale in the environment. Through thewebsite augin.appyoucan check the various functions such asreference tracker,creatingvideos, 4D tutorial models andinteractions with theinformation ofthe BIM models. Projects can besent to theapplication through thewebsite or plugins. Tutorialsavailable onAugin's YouTube channel.
IMAGinE Measures 3.9.9
This powerful application let's you draw measures and dimensionsonaphoto. After photos are marked up with measurements, they canbesendto anyone, or exported to the media gallery. Remember thatapictureis worth a thousand words. An indispensable toolforconstructionworkers, engineers, architects, carpenters,realestate agents,auction sellers, ... -------------Sketch------------- - Use a photofrom the media library of yourphone ortake a new photo with thecamera. - Dimension arrows: 5types. -Angles - Text boxes to pointout details. - Drawfree-handannotations. - Metric and imperialunits: m, cm, mm, yd,ft, in andft-in. - Different colors forarrows, angles and textboxes. Usethe color that's the most visibleon the picture or use aspecificcolor for specific purposes. -Graphical indication ofthedimension that will be moved, edited orerased. - Zoom functiontowork more precise. ------------- Organize------------- -Customphoto names. By default, the photos are namedfor the currentdateand time. Long-press the photo to pop up thecontext menuthatallows you to rename the photo. - Folders. Organizeyourdrawingsto folders to keep an overview by project, customerorlocation.------------- Share ------------- - Share full sizephotoswithmeasures and dimensions. - Share multiple drawings andfolderswithone click.
PRO Landscape Contractor 2.4
Sell more jobs with PRO Landscape Contractor - theultimatevisuallandscape and garden design app for landscapeprofessionals.Onceyour design is complete you can create an instantprice quoteusingyour own prices. Designing, bidding, and winninglandscapejobs hasnever been easier. If you are looking for alandscape &gardendesign app for personal use be sure todownload our PROLandscapeHome app. PRO Landscape Contractor is freeto download andtry. Thefree version includes some images to createsamplelandscapedesigns and try out the features. Subscribe fromwithinthe app forfull access to an image library of over 15,000items.The imagelibrary includes plants organized by climate zone,grass,mulch,hardscapes, water features, outdoor living items,statuaryand muchmore. You can view the library before yousubscribe. WithPROLandscape Contractor there's no faster way toimpress acustomerthan by creating a landscape design and quotationin amatter ofminutes, even with the customer watching. EASILYCREATEVISUALDESIGNS THAT SELL • Create visual designs starting withaphoto ofa customer’s house or building. • Drag and dropplants,hardscapes,and more to create designs customers willunderstand. •Resize anyobject so it is properly scaled to thebackground photo.• Anobject toolbar makes it easy to accesscommonly used commandssuchas move to front, move to back,duplicate, and more. •Easilycreate custom shapes for areas such asgrass, mulch andpavers. •Add the before picture to show a “before& after”design. •Save and re-open your designs if you need tomake changes.HUGEIMAGE LIBRARY • Subscribers will be able to accessthe completePROLandscape image library of over 11,000 high qualityphotos onourcloud-based server. • The plants in the image libraryareorganizedby climate zones. • Also included are hardscapes,waterfeatures,statuary, outdoor kitchens and fireplaces and much,muchmore. •Downloaded images can be saved to your local favoritessoyou candesign without an Internet connection. • Search theimagelibraryby common or botanical name. • Set your climate zone(s)tohelp youselect the right plants for your area. CREATE PRICEQUOTESFOR YOURPROJECTS • Create instant proposals right in the appusingyour ownprices. • Save prices for use in your next design. •Youcan adjustprices, sizes and quantities to finalize a quote andthenemail,print or save the quote as PDF. SHARE, EMAIL OR PRINTYOURDESIGNS• Email your designs right to your customers, printthem, orposton your favorite social media site such as Facebook orTwitter.Useof the full image library in PRO LandscapeContractorissubscription-based. If you choose to subscribe yourpayment canbetaken immediately and is processed by Google Play.Withoutasubscription you can fully use the app, but with alimitedimagelibrary. You can browse the full image librarywithoutasubscription, but a subscription is required to usethe15,000+images in your designs.
Leica DISTO™ Plan 2.3.2.982
The Leica DISTO™ Plan app assists you with the vital taskofdocumenting and visualizing your measurements. Fingers can beusedto sketch a floorplan on a smartphone or tablet andcorrespondingmeasurements are easily assigned to each line of theplan. This wayyou can easily plan the next steps of your project.Sketch Plan —create a scale drawing Simply use your fingers tocreate a sketch onyour smartphone or tablet. Then takecorresponding measurements andassign them to the relevant lines ofyour sketch. The app’s‘auto-scale’ function automatically adjuststhe lines’ length andthe result is a scaled drawing, showingsurface area andcircumference. It is that easy to produce a CADready floorplan.Smart Room — plan while you are measuring A newlyintegrated sensorin the Leica DISTO™ X3 and X4 makes it possible tocreate accuratefloor plans simply by taking clockwise orcounter-clockwisemeasurements of a room. Once all measurements aretaken, the appautomatically generates the plan. Keeping records ofeachmeasurement and the angle between any two of those measurementsatthe same time makes it possible. Measure Plan — createas-buildplans for CAD The Leica DISTO™ app supports P2P technologywhichmakes it possible to create detailed floor or wall plans,includingdoors and windows. Once complete, simply export your plansas a dxfor dwg file into your preferred CAD solution. Sketch onPhoto —dimension objects in pictures Leica DISTO™ Bluetooth®Smarttechnology allows you to assign distance measurements totheappropriate part of a picture taken with your tablet orsmartphone.This way you can document all your measurement resultsand easilyprocess them later in the office. Exports in standardformats —seamlessly integration All measurements and floorplans canbeexported as a CAD drawing, JPG or in a PDF format. CAD exportsarepossible as DXF or DWG format, which allows to seamlesslyintegratethe measurement data with digitized construction. PDFexportdetailed reports include all created measurements in easy toreadand understandable structure. The following Leica DISTO™devicesare supported: - Leica DISTO™ X3 -LeicaDISTO™ X4 - Leica DISTO™ D2 -LeicaDISTO™ D1 - Leica DISTO™ D110 -LeicaDISTO™ E7100i - Leica DISTO™ D510 -LeicaDISTO™ E7500i - Leica DISTO™ D810 touch -Leica DISTO™ S910
Fieldwire - Construction
Get the #1 construction app for thejobsite.Fieldwire connects your entire field team, from the projectmanagerall the way down to each specialty contractor's foreman, ononeconstruction management platform. Making it effortless foranyoneto view their drawings, schedule work and track their punchlistwhile they are in the field.Construction management is hard but Fieldwire is easy todeploy,learn & use every day across multiple subcontractors.Our appcombines the fastest blueprint viewer on the market with apowerfultask management engine, saving people time both on thejobsite andin the office.Get started now, and join over 100,000+ construction projectswhotrust our construction app every day to run leanconstructionoperations. It's so easy to use that anyone from theforeman to theproject manager can be up and running in minutes,even on a largeproject. Our clients include owners, architects,generalcontractors and specialty contractors.- FEATURES -Drawing & blueprint app:• Fast HD plan viewer (works offline)• Automatic hyperlinking & OCR• Automatic versioning with Box / Dropbox• Automatic sheet version control• Blueprint folders• Markups & annotations (Clouds, text, arrow...)• Measurements & on screen take off• Progress photos & RFI hyperlinking• Layered PDF blueprint export• As built drawing archivesLean construction scheduling app:• Task manager with location, trade, priority and owner• Scheduling with due dates or priorities• Instant notifications• Related tasks on mobile• Track cost & manpower• Productivity reportsBuilding inspection & punch list app:• Construction inspection & checklist templates• Progress photos with annotations & markups• Two step verification for punchlist items• Detailed building inspection / punch list reports• Signature block- OTHER THINGS THAT REALLY MATTER -• Offline mode• Project selective sync• Blueprint selective sync• Push/Email notifications• Automated reports• Amazing customer support• The slickest UI you can find on mobile- COMING SOON -• Custom forms (RFI, change order, daily report, etc...)• 2-way integration with Primavera P6- YOU ARE STILL READING -Well it's quite simple actually. We believe that we have thebestconstruction app out there because we were in the trenches (onthejobsite) with you. Construction management needs to be tailoredforthe jobsite. Last year alone, after getting detailed feedbackfrommany of our customers (electricians, carpenters,engineers,superintendents, foremen, owners, generalcontractors,subcontractors, you name it!) we shipped over 60updates to makeyour life better on site.So get ready for the best customer service you have ever seen.Don'ttake our word for it, read our reviews, download our appand/orvisit our website. It only takes a couple minutes to setup anewproject and we don't think you will regret it.

































