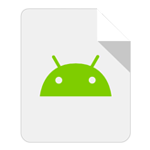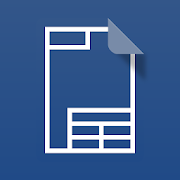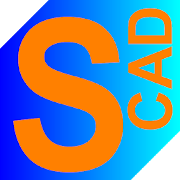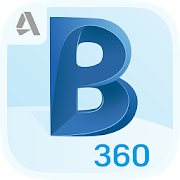Top 23 Apps Similar to Madrees Pro
augin 3.28
Augin is an augmented reality platform whereprofessionalsandcompanies can publish content and view it inaugmented realityon a1: 1 scale in the environment. Through thewebsite augin.appyoucan check the various functions such asreference tracker,creatingvideos, 4D tutorial models andinteractions with theinformation ofthe BIM models. Projects can besent to theapplication through thewebsite or plugins. Tutorialsavailable onAugin's YouTube channel.
Particle Board Furniture PRO 1.13
Do you want to :- Make your furniture without professional knowledge?- Select size in inches or mm?- Quickly create a detailed plan on how to build furniture?- Find out how much material you need and estimate theapproximatecost?- Have all the necessary information on your phone or tablet?Yes? Then this app will help you!In the PRO version you can :- Edit the settings, which includes: the thickness of thechipboard,the wall depth, the facades clearance, and the socleheight;-Keep all of the pieces of furniture, with the ability to editanddelete.The application is designed for home and professionals.Several types of furniture are included:- A box with one and two-doors;- A box with a socket and one or two-doors;- A standard table;- A computer table.Select a furniture, using the paging function.Then enter the external dimensions of the product and quantityofshelves.Review the calculation of the products and materials.Results can be downloaded to a csv (spreadsheet) file or senttoemail, for example, to a sawyer company.Your payment will be used for improvement of the application.Thankyou!
biiCADo Touch Free for mobile 3.2.6
biiCADo Touch – Professional 2D CAD appforcreating DXF-drawingsbiiCADo Touch is a professional 2D CAD-application, optimizedforuse in mobile devices. The intuitive operation and a variety ofCADTools enable fast and efficient creation of technical drawingsinDXF format. Create PDF documents of your drawings and sendthemdirectly from biiCADo touch, to share them with others.This version of biiCADo Touch has the full functionality ofbiiCADoTouch Pro version with the following limitations:- Saving drawings is limited to max. 25 geometric elementsDemovideos can be found at:http://www.bast2i.com/support.htmlGeneral:• Create 2D CAD drawings• Drawing in Inch and metric units• Import / export of DXF documents via e-mail• Dropbox support (Pro version only)• Organize your DXF- and PDF-documents clearly inprojectfolders• Undo / Redo any number of timesSupported geometry elements which can be created and edited:• Point, Line• X-Line, Ray• Polyline, Rectangle, Polygon, Donut, Array• Arc, Circle, Ellipse, Elliptical Arc, Spline• Text, Multiline Text• Hatch, Solid• Create Block, insert Block, Block attributes• Inserting external DXF blocks.Dimensions• Horizontal, Vertical, Aligned• Radius, Diameter• Angular, Coordinates• Tolerance, Leader lines• center marksEdit Drawing:• Power Edit (Access to all element properties)• Grips• Delete, copy, move• Rotate, scale, mirror• Trim, extend• Chamfer, Fillet• OffsetSupported fonts:• txt, isocp, romanc, italic, greekcSupported hatch:• Ansi31, Ansi32, Ansi33, Ansi34• Ansi35, Ansi36, Ansi37, Ansi38• SolidTools for precise drawing:• Magnifier• Snaps• Ortho mode, grid view, grid snapSupported Presettings (add, delete, edit):• Layer, Linetype• Text style, dimension style, point style
GnaCAD 2.11.55
- There is no size limit of opening files.Theprogram supports working with very large drawings throughtheeffective use of memory.- Opening drawings from the memory card of the device.- Does not require Internet connection and registration forworkingwith drawings.- Ability to work with drawings located directly inGoogleDrive.- Adding comments and replies (if the drawing was stored inGoogleDrive).- The ability to view both 2D and 3D drawings.- Support for 3D views (including users views).- Photo-realistic images of 3D models using ray tracing.- Support layouts and viewports.- Support external references.- Flexible settings environment.- Manage layer settings.- Full support for visual styles.- Lineweights support.- Installing custom fonts and shape files.- Property inspectorOur goal is to create a full-fledged CAD system, not inferiortotheir desktop counterparts.Keywords:free cad softwaredwg viewerviewer 3Ddwg editordrawing editordwgeditor
Fieldwire - Construction
Get the #1 construction app for thejobsite.Fieldwire connects your entire field team, from the projectmanagerall the way down to each specialty contractor's foreman, ononeconstruction management platform. Making it effortless foranyoneto view their drawings, schedule work and track their punchlistwhile they are in the field.Construction management is hard but Fieldwire is easy todeploy,learn & use every day across multiple subcontractors.Our appcombines the fastest blueprint viewer on the market with apowerfultask management engine, saving people time both on thejobsite andin the office.Get started now, and join over 100,000+ construction projectswhotrust our construction app every day to run leanconstructionoperations. It's so easy to use that anyone from theforeman to theproject manager can be up and running in minutes,even on a largeproject. Our clients include owners, architects,generalcontractors and specialty contractors.- FEATURES -Drawing & blueprint app:• Fast HD plan viewer (works offline)• Automatic hyperlinking & OCR• Automatic versioning with Box / Dropbox• Automatic sheet version control• Blueprint folders• Markups & annotations (Clouds, text, arrow...)• Measurements & on screen take off• Progress photos & RFI hyperlinking• Layered PDF blueprint export• As built drawing archivesLean construction scheduling app:• Task manager with location, trade, priority and owner• Scheduling with due dates or priorities• Instant notifications• Related tasks on mobile• Track cost & manpower• Productivity reportsBuilding inspection & punch list app:• Construction inspection & checklist templates• Progress photos with annotations & markups• Two step verification for punchlist items• Detailed building inspection / punch list reports• Signature block- OTHER THINGS THAT REALLY MATTER -• Offline mode• Project selective sync• Blueprint selective sync• Push/Email notifications• Automated reports• Amazing customer support• The slickest UI you can find on mobile- COMING SOON -• Custom forms (RFI, change order, daily report, etc...)• 2-way integration with Primavera P6- YOU ARE STILL READING -Well it's quite simple actually. We believe that we have thebestconstruction app out there because we were in the trenches (onthejobsite) with you. Construction management needs to be tailoredforthe jobsite. Last year alone, after getting detailed feedbackfrommany of our customers (electricians, carpenters,engineers,superintendents, foremen, owners, generalcontractors,subcontractors, you name it!) we shipped over 60updates to makeyour life better on site.So get ready for the best customer service you have ever seen.Don'ttake our word for it, read our reviews, download our appand/orvisit our website. It only takes a couple minutes to setup anewproject and we don't think you will regret it.
biiCADo Touch Pro for mobiles
biiCADo Touch is a professional 2DCADapplication, optimized for use in mobile devices. Theintuitiveoperation and a variety of CAD Tools enable fast andefficientcreation of technical CAD drawings in DXF format. CreatePDFdocuments of your CAD drawings and send them directly frombiiCADotouch, to share them with others.Demovideos can be foundat:http://www.bast2i.com/support.htmlGeneral:• Create 2D CAD drawings• Drawing in Inch and metric units• Import / export of DXF documents via e-mail• Dropbox support• Organize your DXF and PDF documents clearly inprojectfolders• Undo / Redo any number of timesSupported geometry elements which can be createdandedited:• Point, Line• X-Line, Ray• Polyline, Rectangle, Polygon, Donut, Array• Arc, Circle, Ellipse, Elliptical Arc, Spline• Text, Multiline Text• Hatch, Solid• Create Block, insert Block, Block attributes• Inserting external DXF blocks.Dimensions• Horizontal, Vertical, Aligned• Radius, Diameter• Angular, Coordinates• Tolerance, Leader lines• center marksEdit Drawing:• Power Edit (Access to all element properties)• Grips• Delete, copy, move• Rotate, scale, mirror• Trim, extend• Chamfer, Fillet• OffsetSupported fonts:• txt, isocp, romanc, italic, greekcSupported hatch:• Ansi31, Ansi32, Ansi33, Ansi34• Ansi35, Ansi36, Ansi37, Ansi38• SolidTools for precise drawing:• Magnifier• Snaps• Ortho mode, grid view, grid snapSupported Presettings (add, delete, edit):• Layer, Linetype• Text style, dimension style, point style
CAD Pockets 5.2.1
CAD Pockets is a multi-functional CAD appforall kinds of designers. It supports to view, create, edit,annotateand share DWG/DWF/DWF files. It is fast and always readyforyou.CAD Pockets integrates many 3rd party cloud storages for youtochoose. You can directly put your drawings onto any cloudspace,and keep updated. Now you can say goodbye to those heavylaptop orpaper drawings.It also supports full functions when offline. You can alwaysopenyour local files to view and edit. Drawings downloaded inyourcloud storage can also be used even without network.1. Supports common CAD drawings formats, includingDWG/DXF/DWF2. Integrate popular cloud services (including WebDAV cloud)3. Export drawings to PDF/DWF/JPG, or share drawings viaemail4. Supports View-only Mode to avoid any unintended changes5. Supports object snap, polar track, grip editing,magnifier,coordinate query, real-time dimensions6. Supports drawing features like Lines, Polylines, Circle, ArcandText7. Supports editing features like Move, Copy, RotateandMirror8. Supports annotating features like Revcloud, images, voiceandfree sketches9. Support dimension features like Linear, Aligned, AngularandRadius10. Support block insertion, and modifying attributes11. Support full layer and layout management12. Support 3D views and view control13. Support text search with drawings






















