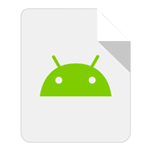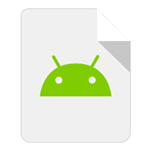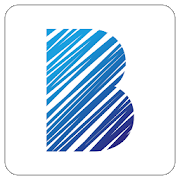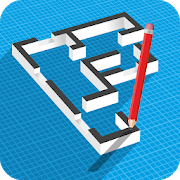Top 21 Apps Similar to Autodesk University Las Vegas
Autodesk FormIt 360 13.2.228
Autodesk® FormIt® 360 helps youcapturebuilding design concepts anytime and anywhere ideas strike.Usereal-world site information to help create forms in contextandsupport early design decisions with real building data.Experiencea continuous Building Information Modeling (BIM) workflowbysynchronizing designs in the cloud for further refinementusingAutodesk® Revit® software products and other applications.Express design ideas with easy-to-use tools• Create 3D forms quickly by using our innovative 3Dsketchingsystem• Sketching is not constrained to one plane• Use other objects in the scene as snap references,includinglevels• Sketch lines, splines and circles with local and globalaxisalignments and snapping options• Directly manipulate forms using gestures for easymodelchanges• Move objects more accurately by first selecting the point youwishto snap withEasy access to site information• Set project location in a searchable maps interface• Review historical climate data based on location• Import satellite image of your site• Design directly in the context of your proposedbuildinglocation• Explore the effects of the sun using the location-awareShadowStudy toolCollaborate with team members• Store and share designs in the cloud using Autodesk® 360cloudservices• Easily transfer designs to desktop applications via RVT andOBJfile formats• Explore design ideas and add detail to early design formsusingaward-winning BIM technologyParticipate in the community• Our support forum has moved to: http://forums.autodesk.com• Visit us at http://formit360.autodesk.com and shareyourimages with the community• Follow us on Twitter @FormIt360
Tinkerplay 1.2.3
DESIGN, CUSTOMIZE and 3D PRINT TO PLAYWith Tinkerplay you can easily design and 3D print funcharacters,scary creatures or anything else you can imagine usingthe built-inpart library. Simply drag parts together and they snapin place,just like in reality.UNLEASH YOUR CREATIVITYCustomize your creation to make each part your own withamazingsurface textures and shapes. Tap to change the entire partor usemagnifying mode to design in detail.3D PRINT YOUR CREATIONSWhen your design is complete, you can easily 3D print all oftheparts to make your creation real. Tinkerplay parts are designedto3D print easily, with no rafts or supports. Ready toprint?Downloading STL or .thing print files is a snap.CREATE YOUR OWN OR TRY THE CHARACTER KITSMake a scorpion or a ninja using the built-in charactertemplates.Or mix things up and create a scorpion ninja with spikesanddinosaur skin.STRIKE A POSEPose your creation in the app and get a feel for the real-life3Dprinted version. All joints in the app bend and twist just likethereal 3D printed parts. You can even create custom environmentsforthat perfect photo of your masterpiece.PLAY WITH OTHERSTinkerplay features full multi-touch support so you can designwithothers. Or, if you want to impress, drag, rotate, throw awayandmodify parts with many fingers at the same time. And don’tworry,everything you do is automatically saved. Undo and redoatwill.GO BIGPrint small parts to hold your creation in your hand quickly,orprint large parts to really impress. With parts that snaptogetheryou can go as big as you like.Note: 1GB RAM recommended for best performance.Terms of service: http://www.autodesk.com/company/legal-notices-trademarks/software-license-agreementsOther info:Support: http://tinkerplay.zendesk.com
Autodesk Fusion Lifecycle
Install Fusion Lifecycle on any of yourAndroiddevices and get even more out of the next generation cloudbasedProduct Lifecycle Management alternative. The app’sfeaturesinclude:The Dashboard - Stay on top of status and work with quick accesstoyour Outstanding Items, Recent Items, Reports andPinnedItems.Workspace Data – Make sure the whole team is alwaysconnectedwherever they are with access to an instantly updatedsingle sourceof “the truth”.Workflow – Eliminate bottlenecks in your processes by lettingtaskowners perform approvals and other workflow actions the minutetheyare notified, regardless of where they are.Change Management – Take control of change as it happensbyresponding to Change Requests in real time and instantlyinitiatingand communicating Change Orders. Understand the what,where, andwhy of every change by viewing a record of the completechangehistory and approval process.Attachments – Improve your team’s understanding ofproducts,assemblies and components by quickly and easily capturingandattaching images with your camera or from your Gallery wheneverandwherever.Reports – Improve decision-making by accessing custom andsharedeasy-to-understand reports charts, and graphs.To find out more about Fusion Lifecycle, pleasevisithttp://www.autodeskfusionlifecycle.com. To participate inourcommunity, get help and training, share your ideas and meetourexperts, pleasevisithttp://www.autodeskfusionlifecycle.com/community/
Buzzsaw 1.0
The Autodesk® Buzzsaw® mobile app for Android smartphonesandtablets lets Buzzsaw users securely accessArchitecture,Engineering, and Construction (AEC) project designsand documentsfrom anywhere. View 2D and 3D DWF® files, viewmetadata and dataabout elements in your designs, view projectdocuments and images,and upload project photos directly to theBuzzsaw cloud.If you are a Buzzsaw user, you can use the Buzzsaw mobileappto:Securely access your AEC project information· Secure, authenticated access to your project data in theBuzzsawcloud.· Fully supports all 8 Buzzsaw permission levels for yourAECprojects.· Easily and securely access multiple projects and sites fromyourAndroid smartphone or tablet.Review project designs and documents from anywhere· View 2D and 3D DWF® files and data about specific elements inyourdesigns when you are away from the office or at thejobsite.· Download AutoCAD® DWG® and DXF™ files from Buzzsaw and openwithAutoCAD WS for viewing.· View project photos, images, and other documents.Collaborate with your AEC project team· Capture and share project photos and images with yourprojectteam.· Open and edit DWG® and DXF® files managed on Buzzsaw directlyfromAutoCAD WS.· Open and edit files managed on Buzzsaw directly from othermobileproductivity apps via WebDAV.If you are not a Buzzsaw user, sign up for a FREE 30-Day trialatwww.autodesk.com/buzzsaw
123D Sculpt+ 2.0.2
Create fantastic 3D sculptures withAutodesk123D Sculpt+Design your creation, then add detailed features or paint onskin,fur, feathers. Whatever you imagine. Export your finishedsculptureas an image or 3D model and 3D print into a realsculpture!• Create or sculpt anything - creatures, spaceships, vehicles,propsand more directly on your device in full 3D.• 3D texturing and painting lets you apply your own photosdirectlyonto the surface of your model• Easy to use yet extremely powerful skeleton builder makescreating3D objects as easy as drawing a stick figure.• In-app 3D print ordering allows you to turn your digitalsculptureinto a real physical object delivered to your door• Export sculptures as OBJ files with textures for use in other3Dtools such as Autodesk Maya or 3ds Max.• Browse the community to get inspired and remix sculptures madebyother users, and share your own original creations.
Autodesk One Team 2016 1.1
One Team is the official mobile app fortheAutodesk Sales Events. Only registered attendees may accessthecontent or attend the One Team events referred to intheapplication.Please Note – to provide you with certain app features, andtoimprove this app, we receive both individual (identified)andaggregated product usage data. Please read the datacollectionnotice at the end of this description. If you do notagree do notdownload or use this app.Autodesk and its employees may make statements at OTCregardingplanned or future development efforts for our existing ornewproducts and services. These statements are not intended to beapromise or guarantee of future availability of products,servicesor features but merely reflect our current plans and basedonfactors currently known to us. These planned and futuredevelopmentefforts may change without notice. Purchasing decisionsshould notbe made based upon reliance on these statements.Statements displayed via this App are valid on their dateofrelease and we assume no obligation to update these statementstoreflect events that occur or circumstances that exist orchangeafter the date on which they were made. If Statementdisplayed viathis application are seen after their date of release,they may nolonger contain current or accurate information.All materials made available to you by Autodesk via this appanddesignated as Confidential must be treated asConfidentialInformation pursuant to the terms of enrollment toOTC.DATA COLLECTION NOTICEAutodesk respects your privacy. For details, please seeourPrivacy Statement located at www.autodesk.com/privacy andspecificPrivacy Notices and Data Collection Notices inourapplications.To provide you with certain app features and to supportongoingefforts to improve our users’ experience, Autodeskreceivesindividual and collective usage information about thisapplicationfrom QuickMobile. This information is collected byQuickMobile andthen presented to Autodesk. This informationincludes productlaunch and closure which allows us to calculatelength and numberof application sessions and their length; eventsattended and pageviews within the application, participation insurveys; messages;and general device information such as platformand operatingsystem version. QuickMobile also collects your emailaddress uponsignup and matches your data to your email address,allowingAutodesk to identify your participation in eventactivities.Email address is collected upon signup, customer import, oreventregistration, but is never displayed publicly in the app.Surveys and ratings you submit are collected, but arenotaccessible to users of the applications.Your Name, Job Title, and Company is displayed to otherusers.Users will have the option to allow display of their Emailaddress,Phone number, and the ability to receive in-app messages.Thisinformation is displayed on the My Profile feature within theappand would be accessible to other users of the same app viaSearch,and the Attendees Directory.These profiles are only accessible to the users within thissameapplication. The data within each QuickMobile application iskeptseparate from other QuickMobile applications.This app also may access your camera to allow you to takeapicture and post it in the Photo Feed feature. You must giveaccessto his photo library to select a profile picture for sharinginsidethe app. This can be turned off by the user. Autodesk mayreceiveinformation about the use of this feature, and may receiveaccessto photos the user elects to share.Additional information about QuickMobile applications andprivacycan be found at http://www.quickmobile.com/privacy
Autodesk University Dubai 2015 5.24.1.0
Autodesk University Extension Dubai istheofficial mobile app for the 2015 AUx conference in Dubai. Use ittomanage your schedule, get valuable info in real-time, andconnectwith the entire group. Participate in the mobile app for achancewin prizes for your participation.Support link for event attendees looking for help in usingtheapp at a live event is here:https://attendeesupport.doubledutch.me/hc/en-us
Autodesk University Australia 5.18.0.0
AUTODESK UNIVERSITY AUSTRALIA20-21 August 2015FOR THOSE WHO DESIGN, BUILD, MAKE AND CREATEAutodesk University is the conference for Autodesksoftwareusers, bringing together design and engineeringprofessionals fromaround the world. Join us for classes, casestudies and keynoteswith product experts and thought leaders. Learntips and tricks forworking better, and explore The Future of MakingThings—howtechnology is changing the way we create.Held at the Hilton Sydney on Thursday 20 and Friday 21August,you can satisfy your hunger for innovation withkeynotepresentations, over 30 industry classes and on-sitecertificationsin just two days.
3D CAD Models Engineering 6.2.0.181080
The PARTcommunity 3D CAD models app isadownload service for 3D CAD data by CADENAS.This app provides engineers and purchasers in themechanicalengineering, automotive and building industry directaccess tothousands of parts from more than 400 certified catalogsof leadingglobal manufacturers.The 3D CAD models are compliant with major world standards andaresuitable for use in current CAD systems, such as: CATIA®,Autodesk®Inventor®, SolidWorks®, Creo™ Parametric, NX™, AutoCAD®,SolidEdge®, etc.Benefits of the 3D CAD models app:- Download of 2D and 3D CAD models completely free of charge- CAD models can be easily configured by the user- All CAD models are certified from the suppliers- All current CAD formats available
Floor Plan Creator 3.6.0
Create detailed and precise floor plans.Seethem in 3D. Add furniture to design interior of your home.Haveyour floor plan with you while shopping to check if there isenoughroom for a new furniture.Features:* Projects can have multiple floors with rooms of anyshape(straight walls only).* Automatic calculation of room and level area. Automatic countofsymbols with tags.* S-Pen and mouse support.* 3D tour mode.* Symbol library: doors, windows, furniture, electrical,firesurvey.* User defined dimension lines for high precision.* Cloud synchronization to automatically backup and shareplansbetween devices (purchased, 3 days free trial)* Export as image (free with watermark); PDF, DXF,SVG(purchased).* Supports metric and imperial unit systems.* Supports Bosch GLM, Bosch PLR , Leica Disto, Stabila (LD 520,LD250 BT) and CEM iLDM-150 bluetooth lasermeters:http://www.youtube.com/watch?v=xvuGwnt-8u4Please vote for the features you needmost:https://goo.gl/forms/LktpTrVNuAhazWuO2




















