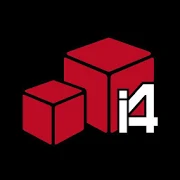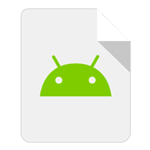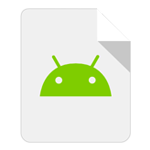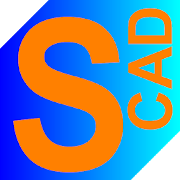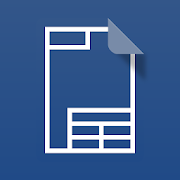Top 50 Apps Similar to AUGmentecture for Architects
augin 3.28
Augin is an augmented reality platform whereprofessionalsandcompanies can publish content and view it inaugmented realityon a1: 1 scale in the environment. Through thewebsite augin.appyoucan check the various functions such asreference tracker,creatingvideos, 4D tutorial models andinteractions with theinformation ofthe BIM models. Projects can besent to theapplication through thewebsite or plugins. Tutorialsavailable onAugin's YouTube channel.
biiCADo Touch Free for mobile 3.2.6
biiCADo Touch – Professional 2D CAD appforcreating DXF-drawingsbiiCADo Touch is a professional 2D CAD-application, optimizedforuse in mobile devices. The intuitive operation and a variety ofCADTools enable fast and efficient creation of technical drawingsinDXF format. Create PDF documents of your drawings and sendthemdirectly from biiCADo touch, to share them with others.This version of biiCADo Touch has the full functionality ofbiiCADoTouch Pro version with the following limitations:- Saving drawings is limited to max. 25 geometric elementsDemovideos can be found at:http://www.bast2i.com/support.htmlGeneral:• Create 2D CAD drawings• Drawing in Inch and metric units• Import / export of DXF documents via e-mail• Dropbox support (Pro version only)• Organize your DXF- and PDF-documents clearly inprojectfolders• Undo / Redo any number of timesSupported geometry elements which can be created and edited:• Point, Line• X-Line, Ray• Polyline, Rectangle, Polygon, Donut, Array• Arc, Circle, Ellipse, Elliptical Arc, Spline• Text, Multiline Text• Hatch, Solid• Create Block, insert Block, Block attributes• Inserting external DXF blocks.Dimensions• Horizontal, Vertical, Aligned• Radius, Diameter• Angular, Coordinates• Tolerance, Leader lines• center marksEdit Drawing:• Power Edit (Access to all element properties)• Grips• Delete, copy, move• Rotate, scale, mirror• Trim, extend• Chamfer, Fillet• OffsetSupported fonts:• txt, isocp, romanc, italic, greekcSupported hatch:• Ansi31, Ansi32, Ansi33, Ansi34• Ansi35, Ansi36, Ansi37, Ansi38• SolidTools for precise drawing:• Magnifier• Snaps• Ortho mode, grid view, grid snapSupported Presettings (add, delete, edit):• Layer, Linetype• Text style, dimension style, point style
Particle Board Furniture PRO 1.13
Do you want to :- Make your furniture without professional knowledge?- Select size in inches or mm?- Quickly create a detailed plan on how to build furniture?- Find out how much material you need and estimate theapproximatecost?- Have all the necessary information on your phone or tablet?Yes? Then this app will help you!In the PRO version you can :- Edit the settings, which includes: the thickness of thechipboard,the wall depth, the facades clearance, and the socleheight;-Keep all of the pieces of furniture, with the ability to editanddelete.The application is designed for home and professionals.Several types of furniture are included:- A box with one and two-doors;- A box with a socket and one or two-doors;- A standard table;- A computer table.Select a furniture, using the paging function.Then enter the external dimensions of the product and quantityofshelves.Review the calculation of the products and materials.Results can be downloaded to a csv (spreadsheet) file or senttoemail, for example, to a sawyer company.Your payment will be used for improvement of the application.Thankyou!
biiCADo Touch Pro for mobiles
biiCADo Touch is a professional 2DCADapplication, optimized for use in mobile devices. Theintuitiveoperation and a variety of CAD Tools enable fast andefficientcreation of technical CAD drawings in DXF format. CreatePDFdocuments of your CAD drawings and send them directly frombiiCADotouch, to share them with others.Demovideos can be foundat:http://www.bast2i.com/support.htmlGeneral:• Create 2D CAD drawings• Drawing in Inch and metric units• Import / export of DXF documents via e-mail• Dropbox support• Organize your DXF and PDF documents clearly inprojectfolders• Undo / Redo any number of timesSupported geometry elements which can be createdandedited:• Point, Line• X-Line, Ray• Polyline, Rectangle, Polygon, Donut, Array• Arc, Circle, Ellipse, Elliptical Arc, Spline• Text, Multiline Text• Hatch, Solid• Create Block, insert Block, Block attributes• Inserting external DXF blocks.Dimensions• Horizontal, Vertical, Aligned• Radius, Diameter• Angular, Coordinates• Tolerance, Leader lines• center marksEdit Drawing:• Power Edit (Access to all element properties)• Grips• Delete, copy, move• Rotate, scale, mirror• Trim, extend• Chamfer, Fillet• OffsetSupported fonts:• txt, isocp, romanc, italic, greekcSupported hatch:• Ansi31, Ansi32, Ansi33, Ansi34• Ansi35, Ansi36, Ansi37, Ansi38• SolidTools for precise drawing:• Magnifier• Snaps• Ortho mode, grid view, grid snapSupported Presettings (add, delete, edit):• Layer, Linetype• Text style, dimension style, point style
Leica DISTO™ Plan 2.3.2.982
The Leica DISTO™ Plan app assists you with the vital taskofdocumenting and visualizing your measurements. Fingers can beusedto sketch a floorplan on a smartphone or tablet andcorrespondingmeasurements are easily assigned to each line of theplan. This wayyou can easily plan the next steps of your project.Sketch Plan —create a scale drawing Simply use your fingers tocreate a sketch onyour smartphone or tablet. Then takecorresponding measurements andassign them to the relevant lines ofyour sketch. The app’s‘auto-scale’ function automatically adjuststhe lines’ length andthe result is a scaled drawing, showingsurface area andcircumference. It is that easy to produce a CADready floorplan.Smart Room — plan while you are measuring A newlyintegrated sensorin the Leica DISTO™ X3 and X4 makes it possible tocreate accuratefloor plans simply by taking clockwise orcounter-clockwisemeasurements of a room. Once all measurements aretaken, the appautomatically generates the plan. Keeping records ofeachmeasurement and the angle between any two of those measurementsatthe same time makes it possible. Measure Plan — createas-buildplans for CAD The Leica DISTO™ app supports P2P technologywhichmakes it possible to create detailed floor or wall plans,includingdoors and windows. Once complete, simply export your plansas a dxfor dwg file into your preferred CAD solution. Sketch onPhoto —dimension objects in pictures Leica DISTO™ Bluetooth®Smarttechnology allows you to assign distance measurements totheappropriate part of a picture taken with your tablet orsmartphone.This way you can document all your measurement resultsand easilyprocess them later in the office. Exports in standardformats —seamlessly integration All measurements and floorplans canbeexported as a CAD drawing, JPG or in a PDF format. CAD exportsarepossible as DXF or DWG format, which allows to seamlesslyintegratethe measurement data with digitized construction. PDFexportdetailed reports include all created measurements in easy toreadand understandable structure. The following Leica DISTO™devicesare supported: - Leica DISTO™ X3 -LeicaDISTO™ X4 - Leica DISTO™ D2 -LeicaDISTO™ D1 - Leica DISTO™ D110 -LeicaDISTO™ E7100i - Leica DISTO™ D510 -LeicaDISTO™ E7500i - Leica DISTO™ D810 touch -Leica DISTO™ S910
iazzu - Art and Augmented Reality 1.9.6
Use the iazzu app to view your favorite artgalleries,artinstitutions and artists! iazzu is the firstscalabletailor-madeapplication for the art world. Thanks to iazzu,artinstitutionscan reach, attract, interact, engage and stay intouchwith theirvisitors. We support them to efficientlyandinnovativelycommunicate with their target audience. Theperfecttool toshowcase art online, keep them informed and conquerthedigitalworld. For art lovers and collectors, iazzu offerstolistgalleries in their iazzu app and access their exhibitions.Theycandirectly get in touch with any gallery throughtheapp(in-app-chat), setup their app in their preferredlanguage,changemeasurement units (cm / inch), adjust to theirpreferredcurrency,share what they love most and use the augmentedreality(AR)feature to visualize any artwork in their own space.Brandedappfor the art ecosystem, from artists to curators,dealerstocollectors. The world of art is just an app away. OVERVIEWiazzuisthe smartest way to discover and share your favorite artwithawider audience and the only art app with afullyintegratedaugmented reality tool to preview original art onyourown wall.ABOUT We bridge the gap between artistscreating,galleriescurating, and people collecting. At iazzu, webelieveartinstitutions are the creative heart of a city’s culturallifebutwe also believe that the trend is mobile. iazzu hasdevelopedthefirst application for art institutions that combinesbrowsingartwith Augmented Reality, enabling a seamlesscustomerexperience,and allowing art enthusiasts to visualize howartworkswill look intheir home or office space. WALL OPTIONS &DETAILSYou cancreate as many different walls as you like, taking asmanyphotosof your space as needed. Change the works of artdisplayed onthewall, or change the wall to better suit yourpreferred artwork.Wemake it easy and fun to find the perfect match.You canfavoriteyour walls, share them with friends and even savethem toyourcamera roll. iazzu allows you to keep your creationsprivate,sothat only you can see them, or to set them to public,sothatothers can see them, too. Share your public walls to getasecondopinion via E-Mail, SMS, WhatsApp, Facebook and Twitter.MOREFindcurrent, past and future exhibitions of yourfavoriteartinstitution, its exhibited artists andartworksdetailedinformation and much more. For all additionalrequests, youcandirectly communicate with the art institutions’manager usingthein-app chat. ADDITIONAL INFORMATION Change usersettings toyourpersonal preferences. Real time exchange rate offers10additionalcurrencies: EUR, CHF, USD, AUD, CAD, CNY, GBP, JP,NOK,SEK,Bitcoin. Measurement units in cm & inches.Selectyourpreferred app language in your user settings (ENG, DE,FR,ESP).ABOUT IAZZU iazzu is a versatile Swiss army knife ofanartapplication. iazzu is the first scalabletailor-madeapplicationfor the art world, and allows art to bevisualized andpurchasedfrom the comfort of one’s home. As acall-to-action tool,iazzusupports galleries, art institutions andartists toefficiently andinnovatively communicate with theirtargetaudiences.
eDrawings
DS SOLIDWORKS eDrawings 5.0.2* SOLIDWORKS 2017 file support* Add VR Mode for stereo viewing with devices such asGoogleCardboardDS SOLIDWORKS eDrawings 4.0.1* SOLIDWORKS 2016 file support* Fixed a bug that would lead to a crash in certainAndroidversionsDS SOLIDWORKS eDrawings 3.0.1:* Augmented Reality (AR) functionality* Various minor bug fixesKnown Issue with Augmented Reality:Some devices clipped the Get Marker buttons and madethemunavailable, you can now access them from the settings buttoninthe top right corner when in AR modeKnown Issue on Android 5 (Lollipop):Certain DXF/DWG files with non-ASCII characters in Annotationswillnot be displayed properly. We are working on this issue andwillhave an update soon.eDrawings Pro with in-app purchase.eDrawings® is the only CAD viewer on Android phones and tabletsthatallows you to view native eDrawings files as well asnativeSolidWorks® parts, assemblies and drawings files.eDrawings is the email-enabled communication tool thatdramaticallyeases sharing of product design information. You canload and sendfiles via email to collaborate more effectively witheveryoneinvolved in product development, including people who arenotregular CAD software users to interpret and understand 2D and3Ddesigns.Multi-touch gestures let you pan, zoom, and rotate modelseasily.eDrawings also supports drawing sheets, and exploded viewsforeDrawings files published from SolidWorks®.Features:* Intuitive and easy-to-use user interface* Open 3D (EASM, EPRT, SLDASM, SLDPRT), 2D (EDRW, SLDDRW)andassociated files from any source: email attachments, cloudstorageservices (Dropbox™, SkyDrive®, Google Drive, Hightail®,andothers), web and FTP sites and network folders.* Zoom, pan and rotate your 2D or 3D CAD datausingmulti-touch* Animate 3D standard views* Browse your 2D drawing sheets* View your designs in full screen and double tap to fit itonscreen* Sample files includedUpgrade to eDrawings Pro using In-app purchase and enablenewcapabilities :* Measure your designs (distance, angles, lengths, point topointand more)* Dynamically view cross sections of your models in XY, YZ, orZXdirections from both sides and easily drag the crosssectionplane* Create markups in your designs, including text notes andfreehandnotations* Share marked up eDrawings files with others for review andfurthercomments. All markups with history are saved within theeDrawingsfile.Thanks for using eDrawings! Don't forget to review the app.Yourfeedback is important to us! Please reach [email protected] with any suggestions.For more information, visit http://www.solidworks.comorhttp://www.edrawingsviewer.com
CAD Assistant 1.6.0
OPEN CASCADE CAD Assistant for Android isanoffline viewer and converter for 3D CAD and mesh models.If you wish to use this technology for development ofcustomizedsolutions for your business, contact us at:https://www.opencascade.com/contactBasic CAD model viewing and convertingBasic functionality is provided by CAD Data Exchange componentofOpen CASCADE Technology (OCCT).The supported file formats and data are:- BREP: native OCCT format for shape geometry, topology,andassembly structure.- IGES (5.1 and 5.3): shape geometry, colors, top-levelobjectnames, file information.- STEP (AP203 and AP214): shape geometry, assemblystructure,colors, names, validation properties, fileinformation.Assembly structure of the model can be navigated through thetreebrowser. The components of the assembly can be hidden or shownasnecessary to inspect the model. The selected sub-assembly orpartcan be queried for its properties.CAD model (whole or selected part or sub-assembly) can beexportedto any of supported CAD or mesh formats.Viewing mesh dataAdditional functionality is viewing of mesh models withassociateddata, implemented using the mesh visualization componentofOCCT.Supported mesh formats are:- STL is de-facto standard in 3D printing.- PLY has capability to store data associated with mesh nodesandelements. If you have in your application a model representedbymesh, it can be saved easily to PLY format and viewed on atablet.Additional data (RGB color or scalar) can be added to eachpolygonor node.- OBJ is standard for 3D animation and supported by most 3Dgraphicsapplications.- JT is ISO standard for efficient visualization of 3DCADdata.- glTF is an open standard for 3D assets.CAD Assistant allows you to view the mesh in wireframe, shaded,andshrink view. If mesh contains associated textures, colors,orscalar data, it can be viewed with elements colored accordingtothe selected property. For scalar quantities interactivecolorscale is shown, providing controls to manipulate the rangeofdisplayed quantities.Common operationsCAD Assistant for Android is optimized for devices withmulti-touchscreen and provides intuitive manipulation of the 3Dview by fingergestures.Left toolbar provides buttons for fitting model to window andchoiceof standard views. Settings submenu provides access toviewer andapplication options, file information, and messagelog.Files can be opened from local storage (internal memory or SDcard).CAD Assistant integrates with Android so thatapplicationssupporting file associations will launch it for openingfiles ofrelevant types. For instance, you can open STEP file sentto you bymail by simple click on attachment in mail client.CAD models can be saved in STEP, IGES, or BREP format as CADdata;CAD and mesh models can be saved in PLY, STL, or OBJ formataspolygonal data. Save file dialog also allows saving currentimageof the model to PNG format. If target directory Mail isselected,the mail client will be automatically started with savedfile asattachment.Supported devicesCAD Assistant has been tested to work on a wide range ofmoderntablets and smartphones. Note however that it supportsonlylandscape screen orientation and this might be inconvenientonphones.Application requires OpenGL ES 3.0+ or OpenGL ES 2.0withGL_OES_element_index_uint extension.LimitationsDepending on a device, opening large files may take time.Deviceswith low-range graphic processor could be slow on displayinglargemodels. For large scenes (millions of triangles), the systemmaykill the application with no warning due to GPU problems.Ingeneral, files less than 50 Mb can be considered safe foropeningon all devices.See more at https://www.opencascade.com/content/cad-assistantFeedbackWe welcome your feedback on Google Play or on our User Forumathttps://www.opencascade.com/forums/applications
GnaCAD 2.11.55
- There is no size limit of opening files.Theprogram supports working with very large drawings throughtheeffective use of memory.- Opening drawings from the memory card of the device.- Does not require Internet connection and registration forworkingwith drawings.- Ability to work with drawings located directly inGoogleDrive.- Adding comments and replies (if the drawing was stored inGoogleDrive).- The ability to view both 2D and 3D drawings.- Support for 3D views (including users views).- Photo-realistic images of 3D models using ray tracing.- Support layouts and viewports.- Support external references.- Flexible settings environment.- Manage layer settings.- Full support for visual styles.- Lineweights support.- Installing custom fonts and shape files.- Property inspectorOur goal is to create a full-fledged CAD system, not inferiortotheir desktop counterparts.Keywords:free cad softwaredwg viewerviewer 3Ddwg editordrawing editordwgeditor
CAD Pockets 5.2.1
CAD Pockets is a multi-functional CAD appforall kinds of designers. It supports to view, create, edit,annotateand share DWG/DWF/DWF files. It is fast and always readyforyou.CAD Pockets integrates many 3rd party cloud storages for youtochoose. You can directly put your drawings onto any cloudspace,and keep updated. Now you can say goodbye to those heavylaptop orpaper drawings.It also supports full functions when offline. You can alwaysopenyour local files to view and edit. Drawings downloaded inyourcloud storage can also be used even without network.1. Supports common CAD drawings formats, includingDWG/DXF/DWF2. Integrate popular cloud services (including WebDAV cloud)3. Export drawings to PDF/DWF/JPG, or share drawings viaemail4. Supports View-only Mode to avoid any unintended changes5. Supports object snap, polar track, grip editing,magnifier,coordinate query, real-time dimensions6. Supports drawing features like Lines, Polylines, Circle, ArcandText7. Supports editing features like Move, Copy, RotateandMirror8. Supports annotating features like Revcloud, images, voiceandfree sketches9. Support dimension features like Linear, Aligned, AngularandRadius10. Support block insertion, and modifying attributes11. Support full layer and layout management12. Support 3D views and view control13. Support text search with drawings




