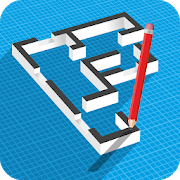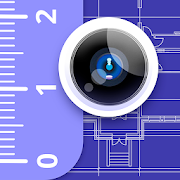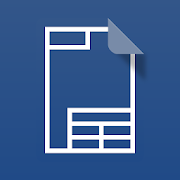Top 50 Apps Similar to Planner 5D: Design Your Home
MagicPlan 9.1.1
MagicPlan creates floor plans. It measuresyourrooms and draws floor plans just by taking pictures. Simplyaddobjects, annotations, and attributes to create the completeplan ofa property.(Please note that you need a device that has a gyroscope or thatisTango-enabled)You can pay to get your plan in PDF, JPG, PNG, SVG, DXF, andCSVformats, as well as publish an interactive map on the web.• Downloaded by more than 10 MILLION users.MagicPlan is the ideal app for real estate agents,craftsmen,adjusters, firemen, architects, home inspectors,interiordesigners, small businesses, furniture retailers, andmanymore.MagicPlan is not another floor plan drawing application:• No need to measure;• No need to draw;• No need to move furniture;• No need for expertise.What’s free:MagicPlan is free to download and use on the device.What’s not free:- Certain objects are locked- Getting PDF + JPG + PNG + SVG + Interactive Web Site + DXF+CVS- Commercial usage- Sharing floor plans with another MagicPlan userPurchasing options:- Buy: Purchase one property plan at a time for $2.99.- Subscription: While your subscription is active enjoy anunlimitedusage for $9.99/month.MagicPlan Cloud: Store your floor plans on the cloud.Laser distance meters support:- BOSCH GLM 100 C Professional, GLM 50 C Professional- DeWalt DW03201- Leica Disto D110, D510 (Europe), E7500i (North America),D810,S910- Stabila LD520, LD250 BT- Stanley TLM99, TLM99s, TLM99si, TLM660- WDM 8-14COMPATIBILITY• Android 4.0 and above• Room Capture requires a gyroscope or a Tango-enableddevice.MagicPlan makes full use of the depth camera and motiontracking(if available) to make the capture process simple, robust,and moreprecise.MagicPlan technology is based upon a multiple patenttechnologytechnology leveraging the gyroscope.Terms ofService:http://sensopia.com/index.php/terms-of-service/Privacy Policy: http://sensopia.com/index.php/privacy-policy/
Floor Plan Creator 3.6.0
Create detailed and precise floor plans.Seethem in 3D. Add furniture to design interior of your home.Haveyour floor plan with you while shopping to check if there isenoughroom for a new furniture.Features:* Projects can have multiple floors with rooms of anyshape(straight walls only).* Automatic calculation of room and level area. Automatic countofsymbols with tags.* S-Pen and mouse support.* 3D tour mode.* Symbol library: doors, windows, furniture, electrical,firesurvey.* User defined dimension lines for high precision.* Cloud synchronization to automatically backup and shareplansbetween devices (purchased, 3 days free trial)* Export as image (free with watermark); PDF, DXF,SVG(purchased).* Supports metric and imperial unit systems.* Supports Bosch GLM, Bosch PLR , Leica Disto, Stabila (LD 520,LD250 BT) and CEM iLDM-150 bluetooth lasermeters:http://www.youtube.com/watch?v=xvuGwnt-8u4Please vote for the features you needmost:https://goo.gl/forms/LktpTrVNuAhazWuO2
PlanGrid – for Construction
PlanGrid is the fastest constructionblueprintviewer on Android. Easily share plans, markups, photos,and reportswith the entire project team no matter where you are.Use PlanGrid(with or without an internet connection) duringconstruction totrack revisions, document progress, and manageissues in the fieldwhile keeping everyone on the current set.Features:- FASTEST construction plan viewer on mobile tablets- Always up-to-date current set, even offline- Automatic digital leaf-in and VERSION CONTROL of newplanrevisions- Automatic hyperlinking of of all detail callouts- PROGRESS PHOTOS pinned directly onto blueprints- Create and track issues with CUSTOMIZABLE PUNCHLISTS tool- Automatic backup and archive of all constructionprogressphotos- All markups and notes INSTANTLY SYNC across all platforms- Construction management tools like RFI posting andsubmittaldistribution- Redline RFI responses once and publish to whole team- Automatic rolling issues log that is searchableanddownloadable- Quick field takeoff and estimating tools- Advanced filtering system so you can find the constructionplansyou need- Instant notification of project changes
Home Design 3D: My Dream Home 3.1.5
[This version offers you an one-hour trial, during whichyouwillhave access to all the application's features, as wellastoautomatic project saves. Once this hour is up, you willstillbeable to use the application, but the save featurewillbedisabled.] With Home Design 3D: My Dream Home, create thehouseofyour dreams! Have you always dreamed of becominganinteriordesigner or decorator? Would you like to redecorateyourbedroom,make changes to your family house, or come up withtheapartment ofyour dreams? You can do all this quickly andeasily!First, startby creating the various rooms, and then placethefurniture of yourchoice in 2D or 3D view. Finally, customizeyourproject and makeit your own! Give free rein to your creativityinorder to createthe wildest and wackiest of projects!Endlesspossibilities andhours of fun await you! And don't forget toshareall yourcreations with your friends on our officialFacebookpage:Facebook.com/mydreamhome3D You can also find usonTwitter@mydreamhome3D FIRST STEP - CREATION: ★ Start by tracingoutrooms,then add doors and windows ★ Change the height orthicknessof thewalls, the shape of the room, etc. ★ Just use yourfinger todragand drop the objects of your choice. SECOND STEP-CUSTOMIZATION: ★Choose the menu themes you want ★ Changethedimensions of yourobjects ★ Choose from thousands of texturesandcolors! ★ Visityour project in 3D, with exclusivecartoonrendering. Home Design3D: My Dream Home offersyou:• Thepossibility to create theprojectof your dreams• Colorful andintuitivemenus thatare accessible to everyone • Over 800decorativeobjects! • Options andpossibilitiescatering toyour imagination• Twomodes in 3D(edit mode and virtualvisit) No Internet connectionnecessaryFollow us on Twitter@MyDreamHome3D Join usonhttps://www.facebook.com/mydreamhome3d/
GnaCAD 2.11.55
- There is no size limit of opening files.Theprogram supports working with very large drawings throughtheeffective use of memory.- Opening drawings from the memory card of the device.- Does not require Internet connection and registration forworkingwith drawings.- Ability to work with drawings located directly inGoogleDrive.- Adding comments and replies (if the drawing was stored inGoogleDrive).- The ability to view both 2D and 3D drawings.- Support for 3D views (including users views).- Photo-realistic images of 3D models using ray tracing.- Support layouts and viewports.- Support external references.- Flexible settings environment.- Manage layer settings.- Full support for visual styles.- Lineweights support.- Installing custom fonts and shape files.- Property inspectorOur goal is to create a full-fledged CAD system, not inferiortotheir desktop counterparts.Keywords:free cad softwaredwg viewerviewer 3Ddwg editordrawing editordwgeditor
Houzz Pro 21.1.3
The all-in-one business solution built just for you. Jointhousandsof home building, remodeling, and design professionals whogrow andmanage their business on Houzz Pro. We are a businessmanagementsoftware that spans the full customer lifecycle,includingmarketing, CRM, estimation & proposals, onlineinvoicing andpayments, project management and client communicationandcollaboration. Houzz Pro provides the following key featuresandmore: - CRM - Client collaboration - Estimates - Paymentrequests -Change orders - Internal notes
Fieldwire - Construction
Get the #1 construction app for thejobsite.Fieldwire connects your entire field team, from the projectmanagerall the way down to each specialty contractor's foreman, ononeconstruction management platform. Making it effortless foranyoneto view their drawings, schedule work and track their punchlistwhile they are in the field.Construction management is hard but Fieldwire is easy todeploy,learn & use every day across multiple subcontractors.Our appcombines the fastest blueprint viewer on the market with apowerfultask management engine, saving people time both on thejobsite andin the office.Get started now, and join over 100,000+ construction projectswhotrust our construction app every day to run leanconstructionoperations. It's so easy to use that anyone from theforeman to theproject manager can be up and running in minutes,even on a largeproject. Our clients include owners, architects,generalcontractors and specialty contractors.- FEATURES -Drawing & blueprint app:• Fast HD plan viewer (works offline)• Automatic hyperlinking & OCR• Automatic versioning with Box / Dropbox• Automatic sheet version control• Blueprint folders• Markups & annotations (Clouds, text, arrow...)• Measurements & on screen take off• Progress photos & RFI hyperlinking• Layered PDF blueprint export• As built drawing archivesLean construction scheduling app:• Task manager with location, trade, priority and owner• Scheduling with due dates or priorities• Instant notifications• Related tasks on mobile• Track cost & manpower• Productivity reportsBuilding inspection & punch list app:• Construction inspection & checklist templates• Progress photos with annotations & markups• Two step verification for punchlist items• Detailed building inspection / punch list reports• Signature block- OTHER THINGS THAT REALLY MATTER -• Offline mode• Project selective sync• Blueprint selective sync• Push/Email notifications• Automated reports• Amazing customer support• The slickest UI you can find on mobile- COMING SOON -• Custom forms (RFI, change order, daily report, etc...)• 2-way integration with Primavera P6- YOU ARE STILL READING -Well it's quite simple actually. We believe that we have thebestconstruction app out there because we were in the trenches (onthejobsite) with you. Construction management needs to be tailoredforthe jobsite. Last year alone, after getting detailed feedbackfrommany of our customers (electricians, carpenters,engineers,superintendents, foremen, owners, generalcontractors,subcontractors, you name it!) we shipped over 60updates to makeyour life better on site.So get ready for the best customer service you have ever seen.Don'ttake our word for it, read our reviews, download our appand/orvisit our website. It only takes a couple minutes to setup anewproject and we don't think you will regret it.
PVC and aluminium window and door design-iwindoor 1.1.0.239
Mobile iwindoor software ( PVC Window Door iwindoor ) canhelpyoudesign casement and sliding window and door easilyandquickly.Some features of mobile iwindoor software are: • DesignandDrawPVC,UPVC and aluminum window and door • Design and Drawturn,tilt,tilt & turn window and door • Design and Draw varioustypeofdouble side, triple side and quad side sliding windows •DesignandDraw vertical and horizontal panel • Profiles length andglassareacalculation • Make the items list report in PDF format •Sendtheproject file to iwindoor PC version • Giving pricetomaterials(PVC, UPVC, Aluminum) and project price estimation •Runtheapplication in different languages (English,Turkish,Russian,French, Persian, Spanish and Arabic) • Automaticupdate ofoldversion For more information please contact us imo&WhatsAppNo.: 0098 922 496 0270
ImageMeter - photo measure 3.5.27
ImageMeter lets you measure dimensions,anglesand areas in your photos with ease. No more need to draw asketchof your apartment or furniture. Simply take a photo andannotate itwith the dimensions on your phone or pad.ImageMeter has the broadest support for Bluetooth laserdistancemeasurement devices. Most devices from Leica, Bosch, CEM,Hilti,and TruPulse are supported (see below for full listofdevices).What is also special about ImageMeter is that it enables youtomeasure within the image long after you took the picture. Itoftenhappens that after taking the photo, being back at home or intheoffice, one realizes that some important distances have notbeenmeasured. This is no problem anymore with ImageMeter, becauseitenables you to measure the missing data directly from thephotos,afterwards. Additionally, with this feature, you can alsoeasilymeasure the dimensions for places which are too difficult toreach.This works whenever the objects you want to measure arewithin aplane (even if it is only virtual) and if you can provideareference rectangle for ImageMeter. ImageMeter will take careofall perspective foreshortening and still compute themeasurementscorrectly. You can also have as many measurement planesin oneimage as you like.Features:- measurements of lengths, angles, circles, and arbitrarilyshapedareas based on a single reference measure- export to PDF, JPEG and PNG- sort your images into subfolders and export complete foldersasZIP archives- Bluetooth connectivity to laser distance meters formeasuringlengths, areas, and angles.- metric and imperial units (even formats like 1' 2 3/4"aresupported)- value input with autocompletion- text annotation with user definable preset texts andautomatictext formattingSupported bluetooth laser distance meters:- Leica Disto D110, D810, D510, S910, D2 (Android 4.3 withBluetoothLE required),- Leica Disto D3a-BT, D8, A6, D330i,- Bosch PLR30c, PLR40c, PLR50c, GLM50c, GLM100c,- Stanley TLM99s,- Hilti PD-38 (this is the only app that supportsthisdevice),- CEM iLDM-150, Toolcraft LDM-70BT,- TruPulse 200 and 360,- Suaoki D5T,- Mileseey P7,- eTape16.This is the free evaluation copy with watermarks in exportedimages,some limitations on the number of measures per photo andlimitedBluetooth measurement distance. For the full version,either installthe pro version or upgrade within the free app. Bothways give youthe full set of features.----------------------------------------------------ImageMeter is a winner of the "Mopria Tap to Print contest2017":most creative Android apps with mobile printcapabilities.*** This Old House TOP 100 Best New Home Products: "a superpowerforanyone shopping for furnishings to fit a space" ***----------------------------------------------------Support email: [email protected] free to contact me if you observe any problems,or just want to give feedback. I will answer to youremails and help you resolve problems.----------------------------------------------------At this place, I'd like to thank all users for all thepositivefeedback I get. Many of your proposals have alreadybeenimplemented and improved the app a lot, and many ideas arewaitingto be included in the next versions. Let me assure you thatall ofyour proposals are considered, as my goal is to make this appasgood as possible to improve your productivity.Thank you for providing translations: Hakan D. (French), MarcoD.(Italian), Victor R. (Russian), Ning Zhao (Chinese),Maxberg(Czech)
EGGER Decorative Collection 5.4.2.0
With the Egger Decorative Collection App you can view all decorsofthe brand new Decorative Collection. - Get an overview of ourfulldecor range at your fingertips - Experience decors in largeview or3D images - Find inspiration with our decorcombinationrecommendations - Get direct access to detailedavailabilityinformation - Use the scan feature for easycoordination betweenprinted and digital tools - Create your owncollections/projects -Order samples quickly and easily

















































