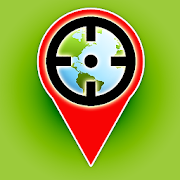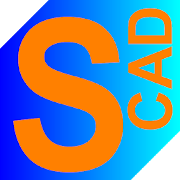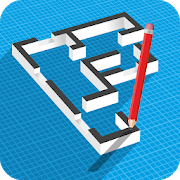Top 20 Apps Similar to MapPad Pro Measure Area Length
AndCAD 1.9.0
Development has restarted after theparentcompany regained ownership of AndCAD.(September 26, 2016)Minor updates in this build - Mainly to suit new companylocationand information.Other updates:Tools with "long press" options, have been marked with aredstripe to let you know that further options exist.Tooltip created to reflect "long press" enabled tools.Application modified to suit new Android Studio requirements.AndCAD is a full 2D CAD application for Android. Create andeditdrawings directly on your mobile device. You can now takeCADanywhere you need to go!Key Features:True Vector ObjectsObject SnappingDirect Unit InputFull Layer SupportImage UnderlayAutoCAD® DXF Import/Export (beta)Landscape (WS) & Portrait ModeTablet SupportGeometric Objects:Line, Circle, Arc, Polyline, Polygon, PolyStar, Point, Text,Note,Linear Dimension, Aligned DimensionEdit Tools:Free Edit Mode, Move, Copy, Rotate, Scale, BreakUpcoming Features:Additional Dimension TypesBlock/Symbol SupportTrimExtendMirrorOffsetFilletChamferFREE DEMO AVAILABLE!Please download and use the demo prior to purchase. The demoversionis exactly the same as the paid version except forsavingcapabilities.Contact:[email protected] the "Licensing" message received upon launch:There has been much question (and accusation) as to what youareseeing when you launch the application initially. Theopeningscreen displays a message stating that your license willexpire inone day.Please allow us to explain.The license check is an adjustment to the way that Googlehandlespurchases on the market. The way google does it, is that itrequiresthe application to check to validate the purchase everyday. We setit up so that it wont do it every day - it does it onceper yearafter the initial 24 hour period. This allows for use oftheapplication when there might not be service available toyou.Upon initial launch, however, you will be provided with a 1daylicense. This protects us with regards to the refund policythatGoogle has in place. If you keep your order beyond the initialday,your licence will be renewed automatically, free of charge,onceevery year.If you go into the options section of AndCAD, you will seethearea regarding licensing. From there, you can restart the oneyearperiod anytime that you wish to.Hopefully this clears up the concerns and questionsregardinglicensing.
Rilievo
Welcome to RILIEVO!INTRO:Welcome! This app would to help you in your work ofarchitecturalsurvay. With this software you can store and check yousurvayeasly! No more open perimeter or dimension forgotten! Youcanimmediatly view your drawing and adjust it real-time!HOW IT WORKS:Just open the application you find the first point alreadyinserted.By tapping on the point 1 is opened the context menu withthebuttons for the next point or line. Using the keypad you canenterthe relative coordinates or press the "dir" button toindicate thedirection.Use all existing point to create another line or point.The context menu also allows to edit and delete theexistingelements. In this version you can also make offsets of thelines byusing the line context menu.The app store the survey in DXF format into an externalstoragefolder named "Rilievo". You can also to IMPORT simple DXFexternalfile into drawing.EXPERIMENTAL: conncect your disto for very fast insertion!Bypairing bluetooth SPP device to your disto you caninsertmeasurement directly into focused fields! This is anexperimentalfeature... so report to me any trouble!
TurboViewer Pro
THE FASTEST, EASIEST WAY TO VIEW, MARKUP,ANDSHARE 2D/3D DRAWINGS AND DOCUMENTSThe TurboViewer family of lightning-fast view, markup, andsharingapps are powerful and innovative... the first mobile DWG™viewerand markup that support both 2D and 3D.Built from the ground up -- and specifically optimized forsmartdevices -- TurboViewer sets the standard for mobile AECviewing andmarkup.__________________________________________________There are three TurboViewer apps:• TurboViewer (FREE)• TurboViewer X ($6.99)• TurboViewer Pro (Limited time special $19.99)__________________________________________________Highlights include [differences designated below]:MARKUP FEATURES:• AutoShapes: Drawing rough shapes with your fingerautomaticallyrefines to accurate geometry• Redmark tools: Markup 2D and 3D objects using line,circle,rectangle, revision cloud, text, rectangular text boxandleaderSHARING FEATURES:• Contact Management built on top of native Contacts (so allcurrentcontact info is available)• Organize contacts into Groups for easy "one tap" sending ofshareddrawings or documents to large design and constructionteamsVIEWING FEATURES:• Lightning-fast 2D and 3D environment• Smooth multi-touch navigation; Pan, zoom, and 3Dorbiteffortlessly around document• Hidden line, shaded, and wireframe viewing• Isometric view• AutoCAD® SHX font support - Localized or custom SHX fonts• TrueType font support - Improved visual fidelity with nativeTTFfont file support• Option to use default or model lights (if any in drawing)• Option to render both inside and outside model (forcetwo-sidedrendering)• Supports AutoCAD linetypes - Maintain visual fidelityasintended• [Pro] Realistic (materials), x-ray, gray scale, and shadedwithoutoutline• [Pro] Adjust edge color range from white-gray-black• [Pro] Adjust x-ray transparency factor• [Pro] Custom perspective view - View 3D models inrealisticperspective angles (human eye perspective or specifycustom cameralens sizes in mm)• [X and Pro] Layer Manager - Layer view manager to turnlayerson/off, invert layers• [X and Pro] Layout support - View model space and paperspacelayoutsFILE MANAGEMENT:• Create sub-folders• Cut/Copy/Paste/Rename files and folders• Search files and folders by name, size, and date• Sort by name, size, and date (ascending or descending)• Send files to other apps using copy, AirDrop, Message,andMail• Diagnostic for missing xref and fontsCUSTOMIZED USAGE:• Restore saved AutoCAD views - Quickly display the best visionofyour design• Tactile sound feedback - Sound confirmation for button and UIitemselection• Autosense for 2D or 3D drawings - Option to automaticallysetappropriate gesture navigation of a drawing or model• Option to use two fingers to 3D rotate/tumble orconstrainorbit• Unique time-savers - Able to navigate full-screen previewduringfile load; Cancel errant file load• [Pro and X] Banner freeFORMATS, LOCALIZATION, AND SUPPORT:• 2D and 3D CAD Drawing support (AutoCAD® and AutoCAD LT®,TurboCAD,and DoubleCAD), DXF, TCW, DCD, and 2CD)• Cloud conversion server• Import/Export support for mail, Web downloads, Dropbox,Box,etc.• Online wiki help system• Forum support• [Pro] Other popular AEC file formats translated in thecloudincluding 2CD, 3DM, 3DS, ASAT, CGM, DCD, DGN, EPS, FCW, IGS,OBJ,PLT, SAT, SKP, STEP, STL, STP, TCW, and WRZ• [Pro] 12-month premium telephone support• [Pro] 12-month premium email supportNote: Trouble with TurboViewer? Please visit our support forumorcontact us directly, problems may be easily resolved by oursupportteam!
biiCADo Touch Pro for mobiles
biiCADo Touch is a professional 2DCADapplication, optimized for use in mobile devices. Theintuitiveoperation and a variety of CAD Tools enable fast andefficientcreation of technical CAD drawings in DXF format. CreatePDFdocuments of your CAD drawings and send them directly frombiiCADotouch, to share them with others.Demovideos can be foundat:http://www.bast2i.com/support.htmlGeneral:• Create 2D CAD drawings• Drawing in Inch and metric units• Import / export of DXF documents via e-mail• Dropbox support• Organize your DXF and PDF documents clearly inprojectfolders• Undo / Redo any number of timesSupported geometry elements which can be createdandedited:• Point, Line• X-Line, Ray• Polyline, Rectangle, Polygon, Donut, Array• Arc, Circle, Ellipse, Elliptical Arc, Spline• Text, Multiline Text• Hatch, Solid• Create Block, insert Block, Block attributes• Inserting external DXF blocks.Dimensions• Horizontal, Vertical, Aligned• Radius, Diameter• Angular, Coordinates• Tolerance, Leader lines• center marksEdit Drawing:• Power Edit (Access to all element properties)• Grips• Delete, copy, move• Rotate, scale, mirror• Trim, extend• Chamfer, Fillet• OffsetSupported fonts:• txt, isocp, romanc, italic, greekcSupported hatch:• Ansi31, Ansi32, Ansi33, Ansi34• Ansi35, Ansi36, Ansi37, Ansi38• SolidTools for precise drawing:• Magnifier• Snaps• Ortho mode, grid view, grid snapSupported Presettings (add, delete, edit):• Layer, Linetype• Text style, dimension style, point style
Geo Area - GPS Area Calculator 1.6
GEO AREA measurement app is a free area and perimetermeasurementappalso referred to as GPS area calculator forlandmeasurement,planimeter to measure area on map, or platometerand isused tomeasure field areas, collect ground samples, GISsurveys -allshareable on various GIS platforms. WHAT MAKES GEO AREAUNIQUE?-Highly accurate area measurement and land surveyorapp,verifiedand tested with ground data - GIS mapping app withmultipleareaand perimeter units - Ability to generate KML files -SharingKMLfor visualization on any GIS - Ability to edit, deleterecords-User friendly - Tap the map to mark area, OR - Use thephoneGPSreceiver - Ability to pause, start and stop GPS mode sothatyoucan easily select the desired points - Unlike ourcompetitorApps,Geo Area has NO RESTRICTIONS ON SHARING your data -Not justanarea calculator, its much more AREA MEASUREMENTACCURACYTESTEXAMPLE: One of the screenshots shows Google TennisCourts at(1600Amphitheatre Pkwy,Mountain View) - check thisyourself to seehowaccurately Geo Area works: Tennis courtdimensions are:36ft(10.97m) x 78 ft(23.78m) Therefore, Area= 36ft(10.97m) x78ft(23.78m)=2808 square feet(260.8666 square metres)Perimeter =Sumof all four sides=228 ft (69.5m) You can change unitsfromtheapplication settings from feet to meters OR to acres ORtohectaresOR to kanals OR to kilometers. Your choice! GEOAREAMEASUREMENTAPP LETS YOU DO THE FOLLOWING: 1. Measure the landareaandperimeter of just about anything on the ground as seenonGoogleMaps 2. Use area measurement and perimeter units ofyourchoiceincluding feet, meter, hectare, Kanal (area unitsforIndia),kilometer, yards, and acre. 3. Either tap on the pointsofintereston the Google Maps to mark area, OR 4. Use the phone'sGPSto markthe field boundary 5. Create Categories of your choicewhereyoucan group fields,please refer to the screenshots6.Createunlimited categories 7. Share and see the marked fieldsonany GISfor instance the Google Earth GEO AREA MEASUREMENT APPisfor: 1.Mapping and Land surveys 2. Farmers, for farm management3.Landarea measurement 4. Construction surveys 5. Agronomists6.Townplanners 7. Construction surveyor 8. GIS data collection9.GPSfields area measure 10. Farm fencing 11. Sportstrackmeasurement12. Construction sites and building sites area 13.Assetmapping14. Landscape artists Geo Area Measurement app is usedbyfarmersfor: crop yield estimation, crop area measurement,andagricultureland and area mesaurement. Geo Area has been usedinconjunctionwith remote sensing (satellite imagery e.g. SPOT 6,SPOT7) and GISapplications, to collect ground truth data,fieldrecords, and farmdata. Geo Area measurement app is ideal forlandcover analysis,vegetation mapping and remote sensing whereRegionsof interests(ROIs) or the Points of Interest (POIs) or AreaofInterest (AOI)collected through Geo Area measurement app. Asseenin the example,Geo Area is ideal for area measurement(areacalculator) andperimeter of sports grounds, cricketgrounds,football pitches,tennis courts, badminton courts, parkinglot area,residentialspace, running track and rental space.Otherapplications of Geoarea measurement app include Patwari orPatvariand the oldtape-measure system for land record management.GeoAreameasurement app is also used for crop yield estimationforcotton,wheat, rice, sugarcane, maize, tobacco, Virginia,FCVtobacco,vegetables, banana plantations, dates, orchardsmapping,forestmapping and GPS based area measurement ofdeforestation area.GeoArea measurement is also used to estimatefertilizers requiredforagricultural lands based on the calculatedarea. It is a freeandsimple planimeter to measure distance and landarea on amap.Nothing is complete in itself - we are learning fromYOU tomakeGeo Area measurement app more useful. Thank you foryourcommentsand feedback.
CAD Pockets 5.2.1
CAD Pockets is a multi-functional CAD appforall kinds of designers. It supports to view, create, edit,annotateand share DWG/DWF/DWF files. It is fast and always readyforyou.CAD Pockets integrates many 3rd party cloud storages for youtochoose. You can directly put your drawings onto any cloudspace,and keep updated. Now you can say goodbye to those heavylaptop orpaper drawings.It also supports full functions when offline. You can alwaysopenyour local files to view and edit. Drawings downloaded inyourcloud storage can also be used even without network.1. Supports common CAD drawings formats, includingDWG/DXF/DWF2. Integrate popular cloud services (including WebDAV cloud)3. Export drawings to PDF/DWF/JPG, or share drawings viaemail4. Supports View-only Mode to avoid any unintended changes5. Supports object snap, polar track, grip editing,magnifier,coordinate query, real-time dimensions6. Supports drawing features like Lines, Polylines, Circle, ArcandText7. Supports editing features like Move, Copy, RotateandMirror8. Supports annotating features like Revcloud, images, voiceandfree sketches9. Support dimension features like Linear, Aligned, AngularandRadius10. Support block insertion, and modifying attributes11. Support full layer and layout management12. Support 3D views and view control13. Support text search with drawings
Floor Plan Creator 3.6.0
Create detailed and precise floor plans.Seethem in 3D. Add furniture to design interior of your home.Haveyour floor plan with you while shopping to check if there isenoughroom for a new furniture.Features:* Projects can have multiple floors with rooms of anyshape(straight walls only).* Automatic calculation of room and level area. Automatic countofsymbols with tags.* S-Pen and mouse support.* 3D tour mode.* Symbol library: doors, windows, furniture, electrical,firesurvey.* User defined dimension lines for high precision.* Cloud synchronization to automatically backup and shareplansbetween devices (purchased, 3 days free trial)* Export as image (free with watermark); PDF, DXF,SVG(purchased).* Supports metric and imperial unit systems.* Supports Bosch GLM, Bosch PLR , Leica Disto, Stabila (LD 520,LD250 BT) and CEM iLDM-150 bluetooth lasermeters:http://www.youtube.com/watch?v=xvuGwnt-8u4Please vote for the features you needmost:https://goo.gl/forms/LktpTrVNuAhazWuO2
PadCAD CAD Drafting 1.9.40
PadCAD is an easy to use CADapplicationdesigned for small drafting projects such as homeadditions, smallremodeling projects and site surveys. With PadCAD,anyone canproduce clean, clear drawings and export them to aprofessional CADapplication like AutoCAD. PadCAD was designed withease of use,speed and mobility in mind and is not a full blown CADapplication.For small drafting or construction projects, it justworks. PadCADis ideal for general contractors, small architecturalfirms,appraisers and real-estate professionals. People looking forasimple CAD app to help with their small remodeling projectswillfind PadCAD to be the ideal drafting solution. PadCAD has ashallowlearning curve and is specifically designed for people withlittleor no previous experience with CAD software ordraftingapplications. PadCAD does not require an internetconnection,except when you export a drawing. PadCAD can exportdrawings asPDF, DXF or image files (PNG format). This app requiresa MINIMUMresolution of 960 x 540.PLEASE NOTE:PadCAD is free to download and use, but to save or exportyourdrawings you will need to upgrade the app. A one-time fee of$14.99will be charged for the upgrade.Once upgraded, you can save or export any number of drawings asmanytimes as you wish.Main Features :1) Intuitive finger-based drawing and editing: Draw wallswithyour finger, then adjust them by dragging or stretchingthem.2) Fine-tune controls: For greater precision, every elementcanbe fine-tuned with numeric values for any of its attributes.Simplydouble-click an element to fine-tune it.3) Unlimited Undo and Redo: Made a mistake? Made more thanone?Tap the Undo button as many times as you need and start over.Youcan Undo all the way back to the beginning of your session orRedoto your current state. Don't you wish life had an Undobutton?4) Take Pictures: You can photograph the area you aresketchingand associate it with your floor plan. A photo icon isplacedwithin your drawing to remind you where your picture wastaken.Double-clicking the photo icon displays the full image. Thismakesit easy to remember which picture goes with which area of thefloorplan.5) Intuitive Zoom & Pan: Use two fingers to zoom in andoutof your drawing, just like you would with any other picture ontheiPad. You may also pan the drawing simply by dragging yourfinger.The drawing area is 4 times larger than the iPad screen,allowingyou to work on very large drawings.6) Joystick: The joystick is a very handy way to rotate andmoveany element without using your fingers or typing in numbers.Itprovides a third alternative for moving or rotating elements andisone of the most-utilized features for advanced users.7) Exporting: Export your drawing either as an image file or asaPDF file. Exported drawings can be emailed to any address youwant.If you're in an area where there are no internet connections,youcan save your drawing as an image file to your iPad's cameraroll orsave the current drawing within PadCAD by starting anewdrawing.Please feel free to contact us with any questions: [email protected]



















