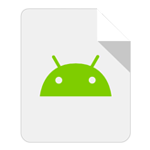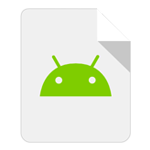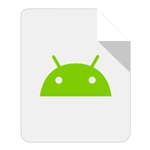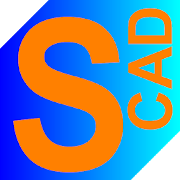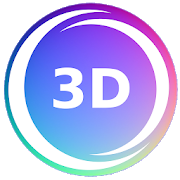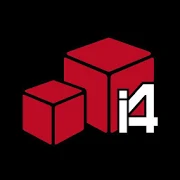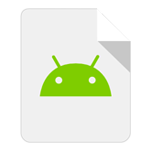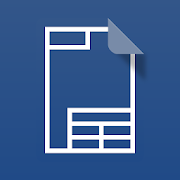Top 42 Apps Similar to 3D Engineering Design
eDrawings
DS SOLIDWORKS eDrawings 5.0.2* SOLIDWORKS 2017 file support* Add VR Mode for stereo viewing with devices such asGoogleCardboardDS SOLIDWORKS eDrawings 4.0.1* SOLIDWORKS 2016 file support* Fixed a bug that would lead to a crash in certainAndroidversionsDS SOLIDWORKS eDrawings 3.0.1:* Augmented Reality (AR) functionality* Various minor bug fixesKnown Issue with Augmented Reality:Some devices clipped the Get Marker buttons and madethemunavailable, you can now access them from the settings buttoninthe top right corner when in AR modeKnown Issue on Android 5 (Lollipop):Certain DXF/DWG files with non-ASCII characters in Annotationswillnot be displayed properly. We are working on this issue andwillhave an update soon.eDrawings Pro with in-app purchase.eDrawings® is the only CAD viewer on Android phones and tabletsthatallows you to view native eDrawings files as well asnativeSolidWorks® parts, assemblies and drawings files.eDrawings is the email-enabled communication tool thatdramaticallyeases sharing of product design information. You canload and sendfiles via email to collaborate more effectively witheveryoneinvolved in product development, including people who arenotregular CAD software users to interpret and understand 2D and3Ddesigns.Multi-touch gestures let you pan, zoom, and rotate modelseasily.eDrawings also supports drawing sheets, and exploded viewsforeDrawings files published from SolidWorks®.Features:* Intuitive and easy-to-use user interface* Open 3D (EASM, EPRT, SLDASM, SLDPRT), 2D (EDRW, SLDDRW)andassociated files from any source: email attachments, cloudstorageservices (Dropbox™, SkyDrive®, Google Drive, Hightail®,andothers), web and FTP sites and network folders.* Zoom, pan and rotate your 2D or 3D CAD datausingmulti-touch* Animate 3D standard views* Browse your 2D drawing sheets* View your designs in full screen and double tap to fit itonscreen* Sample files includedUpgrade to eDrawings Pro using In-app purchase and enablenewcapabilities :* Measure your designs (distance, angles, lengths, point topointand more)* Dynamically view cross sections of your models in XY, YZ, orZXdirections from both sides and easily drag the crosssectionplane* Create markups in your designs, including text notes andfreehandnotations* Share marked up eDrawings files with others for review andfurthercomments. All markups with history are saved within theeDrawingsfile.Thanks for using eDrawings! Don't forget to review the app.Yourfeedback is important to us! Please reach [email protected] with any suggestions.For more information, visit http://www.solidworks.comorhttp://www.edrawingsviewer.com
Mechanical Engineering One Pro 1.0
Mechanical Engineering One is designed byanengineer for engineers.One of the most comprehensive engineering tools onthemarket.Main goal of the program is to help you in dailymechanicalengineering problems that you may encounter.It is not only for the mechanical engineers, but also fornavalarchitects, civil engineers, HVAC engineers, electricalengineersand for all engineers and students that use some commonunitconversions and math.It has a very simple user interface for you to be able to useinthe field.The application includes various reference tables,calculators,converters. It also has one of the most comprehensiveunitconverter in the market. All of the tools have both Metric (SI)andImperial (US) units.It will evolve with your contribution.
Rilievo
Welcome to RILIEVO!INTRO:Welcome! This app would to help you in your work ofarchitecturalsurvay. With this software you can store and check yousurvayeasly! No more open perimeter or dimension forgotten! Youcanimmediatly view your drawing and adjust it real-time!HOW IT WORKS:Just open the application you find the first point alreadyinserted.By tapping on the point 1 is opened the context menu withthebuttons for the next point or line. Using the keypad you canenterthe relative coordinates or press the "dir" button toindicate thedirection.Use all existing point to create another line or point.The context menu also allows to edit and delete theexistingelements. In this version you can also make offsets of thelines byusing the line context menu.The app store the survey in DXF format into an externalstoragefolder named "Rilievo". You can also to IMPORT simple DXFexternalfile into drawing.EXPERIMENTAL: conncect your disto for very fast insertion!Bypairing bluetooth SPP device to your disto you caninsertmeasurement directly into focused fields! This is anexperimentalfeature... so report to me any trouble!
biiCADo Touch Pro for mobiles
biiCADo Touch is a professional 2DCADapplication, optimized for use in mobile devices. Theintuitiveoperation and a variety of CAD Tools enable fast andefficientcreation of technical CAD drawings in DXF format. CreatePDFdocuments of your CAD drawings and send them directly frombiiCADotouch, to share them with others.Demovideos can be foundat:http://www.bast2i.com/support.htmlGeneral:• Create 2D CAD drawings• Drawing in Inch and metric units• Import / export of DXF documents via e-mail• Dropbox support• Organize your DXF and PDF documents clearly inprojectfolders• Undo / Redo any number of timesSupported geometry elements which can be createdandedited:• Point, Line• X-Line, Ray• Polyline, Rectangle, Polygon, Donut, Array• Arc, Circle, Ellipse, Elliptical Arc, Spline• Text, Multiline Text• Hatch, Solid• Create Block, insert Block, Block attributes• Inserting external DXF blocks.Dimensions• Horizontal, Vertical, Aligned• Radius, Diameter• Angular, Coordinates• Tolerance, Leader lines• center marksEdit Drawing:• Power Edit (Access to all element properties)• Grips• Delete, copy, move• Rotate, scale, mirror• Trim, extend• Chamfer, Fillet• OffsetSupported fonts:• txt, isocp, romanc, italic, greekcSupported hatch:• Ansi31, Ansi32, Ansi33, Ansi34• Ansi35, Ansi36, Ansi37, Ansi38• SolidTools for precise drawing:• Magnifier• Snaps• Ortho mode, grid view, grid snapSupported Presettings (add, delete, edit):• Layer, Linetype• Text style, dimension style, point style
biiCADo Touch Free for mobile 3.2.6
biiCADo Touch – Professional 2D CAD appforcreating DXF-drawingsbiiCADo Touch is a professional 2D CAD-application, optimizedforuse in mobile devices. The intuitive operation and a variety ofCADTools enable fast and efficient creation of technical drawingsinDXF format. Create PDF documents of your drawings and sendthemdirectly from biiCADo touch, to share them with others.This version of biiCADo Touch has the full functionality ofbiiCADoTouch Pro version with the following limitations:- Saving drawings is limited to max. 25 geometric elementsDemovideos can be found at:http://www.bast2i.com/support.htmlGeneral:• Create 2D CAD drawings• Drawing in Inch and metric units• Import / export of DXF documents via e-mail• Dropbox support (Pro version only)• Organize your DXF- and PDF-documents clearly inprojectfolders• Undo / Redo any number of timesSupported geometry elements which can be created and edited:• Point, Line• X-Line, Ray• Polyline, Rectangle, Polygon, Donut, Array• Arc, Circle, Ellipse, Elliptical Arc, Spline• Text, Multiline Text• Hatch, Solid• Create Block, insert Block, Block attributes• Inserting external DXF blocks.Dimensions• Horizontal, Vertical, Aligned• Radius, Diameter• Angular, Coordinates• Tolerance, Leader lines• center marksEdit Drawing:• Power Edit (Access to all element properties)• Grips• Delete, copy, move• Rotate, scale, mirror• Trim, extend• Chamfer, Fillet• OffsetSupported fonts:• txt, isocp, romanc, italic, greekcSupported hatch:• Ansi31, Ansi32, Ansi33, Ansi34• Ansi35, Ansi36, Ansi37, Ansi38• SolidTools for precise drawing:• Magnifier• Snaps• Ortho mode, grid view, grid snapSupported Presettings (add, delete, edit):• Layer, Linetype• Text style, dimension style, point style
CAD Assistant 1.6.0
OPEN CASCADE CAD Assistant for Android isanoffline viewer and converter for 3D CAD and mesh models.If you wish to use this technology for development ofcustomizedsolutions for your business, contact us at:https://www.opencascade.com/contactBasic CAD model viewing and convertingBasic functionality is provided by CAD Data Exchange componentofOpen CASCADE Technology (OCCT).The supported file formats and data are:- BREP: native OCCT format for shape geometry, topology,andassembly structure.- IGES (5.1 and 5.3): shape geometry, colors, top-levelobjectnames, file information.- STEP (AP203 and AP214): shape geometry, assemblystructure,colors, names, validation properties, fileinformation.Assembly structure of the model can be navigated through thetreebrowser. The components of the assembly can be hidden or shownasnecessary to inspect the model. The selected sub-assembly orpartcan be queried for its properties.CAD model (whole or selected part or sub-assembly) can beexportedto any of supported CAD or mesh formats.Viewing mesh dataAdditional functionality is viewing of mesh models withassociateddata, implemented using the mesh visualization componentofOCCT.Supported mesh formats are:- STL is de-facto standard in 3D printing.- PLY has capability to store data associated with mesh nodesandelements. If you have in your application a model representedbymesh, it can be saved easily to PLY format and viewed on atablet.Additional data (RGB color or scalar) can be added to eachpolygonor node.- OBJ is standard for 3D animation and supported by most 3Dgraphicsapplications.- JT is ISO standard for efficient visualization of 3DCADdata.- glTF is an open standard for 3D assets.CAD Assistant allows you to view the mesh in wireframe, shaded,andshrink view. If mesh contains associated textures, colors,orscalar data, it can be viewed with elements colored accordingtothe selected property. For scalar quantities interactivecolorscale is shown, providing controls to manipulate the rangeofdisplayed quantities.Common operationsCAD Assistant for Android is optimized for devices withmulti-touchscreen and provides intuitive manipulation of the 3Dview by fingergestures.Left toolbar provides buttons for fitting model to window andchoiceof standard views. Settings submenu provides access toviewer andapplication options, file information, and messagelog.Files can be opened from local storage (internal memory or SDcard).CAD Assistant integrates with Android so thatapplicationssupporting file associations will launch it for openingfiles ofrelevant types. For instance, you can open STEP file sentto you bymail by simple click on attachment in mail client.CAD models can be saved in STEP, IGES, or BREP format as CADdata;CAD and mesh models can be saved in PLY, STL, or OBJ formataspolygonal data. Save file dialog also allows saving currentimageof the model to PNG format. If target directory Mail isselected,the mail client will be automatically started with savedfile asattachment.Supported devicesCAD Assistant has been tested to work on a wide range ofmoderntablets and smartphones. Note however that it supportsonlylandscape screen orientation and this might be inconvenientonphones.Application requires OpenGL ES 3.0+ or OpenGL ES 2.0withGL_OES_element_index_uint extension.LimitationsDepending on a device, opening large files may take time.Deviceswith low-range graphic processor could be slow on displayinglargemodels. For large scenes (millions of triangles), the systemmaykill the application with no warning due to GPU problems.Ingeneral, files less than 50 Mb can be considered safe foropeningon all devices.See more at https://www.opencascade.com/content/cad-assistantFeedbackWe welcome your feedback on Google Play or on our User Forumathttps://www.opencascade.com/forums/applications
Qlone 3D Scanner 3.14.0
Qlone, the all-in-one tool for 3D scanning & AR. We havemadeiteasy and fast to scan real objects, using your phone'scamera,andseamlessly export the result to many platforms, 3D fileformatsand3D printers… all on your Android device. A perfect toolforAR/VR(Augmented Reality) content creation, 3D Printing,STEMEducation,eCommerce showcase and many other uses.SCANNINGScanning realobjects has never been easier. Print theincluded ARmat, place yourobject in the middle of the mat and lettheAugmented Reality domeguide you through the scanning process.Scanthe object from twodifferent angles and it will be auto mergedforbetter and morecomplete 3D results. With Qlone, there isnowaiting time, allprocessing is done live on your phone inseconds.Get and print themat directly from the app. AR View: Youcan beamyour 3D model backto reality with the AR button.Automaticanimation in AR requiresGoogle ARCore and a compatibleAndroiddevice. ARCore is notsupported by all devices. EXPORTING:Exportyour object directly toplatforms like SketchFab and GooglePoly.Models can be exported ina variety of formats for use in other3Dtools – OBJ, STL, PLY, X3D.Share your models with friendsthroughFacebook, Twitter, Instagram,WhatsApp, Email and SMS, evenas ananimated GIF. PREMIUM FEATURES:Scanning in High Resolution,ARview and exports require an upgradeto Premium. PREMIUMUPGRADE:When you buy premium, all models inyour gallery and futuremodelswill be unlocked for unlimitedexports in any format and itwillwork across all your Googledevices. You will also enjoyscanningin high resolution and AR withAutomatic Animation.PRIVACYPOLICY:http://eyecue-tech.com/index.php?option=com_content&view=article&id=143TERMSOFUSE:http://eyecue-tech.com/index.php?option=com_content&view=article&id=142
GnaCAD 2.11.55
- There is no size limit of opening files.Theprogram supports working with very large drawings throughtheeffective use of memory.- Opening drawings from the memory card of the device.- Does not require Internet connection and registration forworkingwith drawings.- Ability to work with drawings located directly inGoogleDrive.- Adding comments and replies (if the drawing was stored inGoogleDrive).- The ability to view both 2D and 3D drawings.- Support for 3D views (including users views).- Photo-realistic images of 3D models using ray tracing.- Support layouts and viewports.- Support external references.- Flexible settings environment.- Manage layer settings.- Full support for visual styles.- Lineweights support.- Installing custom fonts and shape files.- Property inspectorOur goal is to create a full-fledged CAD system, not inferiortotheir desktop counterparts.Keywords:free cad softwaredwg viewerviewer 3Ddwg editordrawing editordwgeditor






