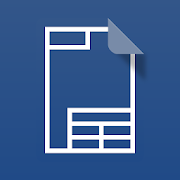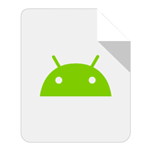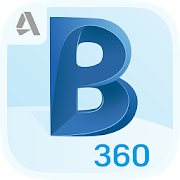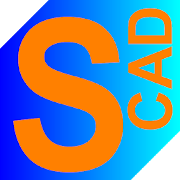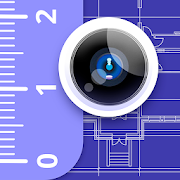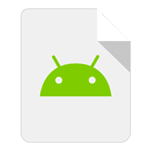Top 49 Apps Similar to Leica DISTO™ Plan
biiCADo Touch Free for mobile 3.2.6
biiCADo Touch – Professional 2D CAD appforcreating DXF-drawingsbiiCADo Touch is a professional 2D CAD-application, optimizedforuse in mobile devices. The intuitive operation and a variety ofCADTools enable fast and efficient creation of technical drawingsinDXF format. Create PDF documents of your drawings and sendthemdirectly from biiCADo touch, to share them with others.This version of biiCADo Touch has the full functionality ofbiiCADoTouch Pro version with the following limitations:- Saving drawings is limited to max. 25 geometric elementsDemovideos can be found at:http://www.bast2i.com/support.htmlGeneral:• Create 2D CAD drawings• Drawing in Inch and metric units• Import / export of DXF documents via e-mail• Dropbox support (Pro version only)• Organize your DXF- and PDF-documents clearly inprojectfolders• Undo / Redo any number of timesSupported geometry elements which can be created and edited:• Point, Line• X-Line, Ray• Polyline, Rectangle, Polygon, Donut, Array• Arc, Circle, Ellipse, Elliptical Arc, Spline• Text, Multiline Text• Hatch, Solid• Create Block, insert Block, Block attributes• Inserting external DXF blocks.Dimensions• Horizontal, Vertical, Aligned• Radius, Diameter• Angular, Coordinates• Tolerance, Leader lines• center marksEdit Drawing:• Power Edit (Access to all element properties)• Grips• Delete, copy, move• Rotate, scale, mirror• Trim, extend• Chamfer, Fillet• OffsetSupported fonts:• txt, isocp, romanc, italic, greekcSupported hatch:• Ansi31, Ansi32, Ansi33, Ansi34• Ansi35, Ansi36, Ansi37, Ansi38• SolidTools for precise drawing:• Magnifier• Snaps• Ortho mode, grid view, grid snapSupported Presettings (add, delete, edit):• Layer, Linetype• Text style, dimension style, point style
GnaCAD 2.11.55
- There is no size limit of opening files.Theprogram supports working with very large drawings throughtheeffective use of memory.- Opening drawings from the memory card of the device.- Does not require Internet connection and registration forworkingwith drawings.- Ability to work with drawings located directly inGoogleDrive.- Adding comments and replies (if the drawing was stored inGoogleDrive).- The ability to view both 2D and 3D drawings.- Support for 3D views (including users views).- Photo-realistic images of 3D models using ray tracing.- Support layouts and viewports.- Support external references.- Flexible settings environment.- Manage layer settings.- Full support for visual styles.- Lineweights support.- Installing custom fonts and shape files.- Property inspectorOur goal is to create a full-fledged CAD system, not inferiortotheir desktop counterparts.Keywords:free cad softwaredwg viewerviewer 3Ddwg editordrawing editordwgeditor
CAD Pockets 5.2.1
CAD Pockets is a multi-functional CAD appforall kinds of designers. It supports to view, create, edit,annotateand share DWG/DWF/DWF files. It is fast and always readyforyou.CAD Pockets integrates many 3rd party cloud storages for youtochoose. You can directly put your drawings onto any cloudspace,and keep updated. Now you can say goodbye to those heavylaptop orpaper drawings.It also supports full functions when offline. You can alwaysopenyour local files to view and edit. Drawings downloaded inyourcloud storage can also be used even without network.1. Supports common CAD drawings formats, includingDWG/DXF/DWF2. Integrate popular cloud services (including WebDAV cloud)3. Export drawings to PDF/DWF/JPG, or share drawings viaemail4. Supports View-only Mode to avoid any unintended changes5. Supports object snap, polar track, grip editing,magnifier,coordinate query, real-time dimensions6. Supports drawing features like Lines, Polylines, Circle, ArcandText7. Supports editing features like Move, Copy, RotateandMirror8. Supports annotating features like Revcloud, images, voiceandfree sketches9. Support dimension features like Linear, Aligned, AngularandRadius10. Support block insertion, and modifying attributes11. Support full layer and layout management12. Support 3D views and view control13. Support text search with drawings
biiCADo Touch Pro for mobiles
biiCADo Touch is a professional 2DCADapplication, optimized for use in mobile devices. Theintuitiveoperation and a variety of CAD Tools enable fast andefficientcreation of technical CAD drawings in DXF format. CreatePDFdocuments of your CAD drawings and send them directly frombiiCADotouch, to share them with others.Demovideos can be foundat:http://www.bast2i.com/support.htmlGeneral:• Create 2D CAD drawings• Drawing in Inch and metric units• Import / export of DXF documents via e-mail• Dropbox support• Organize your DXF and PDF documents clearly inprojectfolders• Undo / Redo any number of timesSupported geometry elements which can be createdandedited:• Point, Line• X-Line, Ray• Polyline, Rectangle, Polygon, Donut, Array• Arc, Circle, Ellipse, Elliptical Arc, Spline• Text, Multiline Text• Hatch, Solid• Create Block, insert Block, Block attributes• Inserting external DXF blocks.Dimensions• Horizontal, Vertical, Aligned• Radius, Diameter• Angular, Coordinates• Tolerance, Leader lines• center marksEdit Drawing:• Power Edit (Access to all element properties)• Grips• Delete, copy, move• Rotate, scale, mirror• Trim, extend• Chamfer, Fillet• OffsetSupported fonts:• txt, isocp, romanc, italic, greekcSupported hatch:• Ansi31, Ansi32, Ansi33, Ansi34• Ansi35, Ansi36, Ansi37, Ansi38• SolidTools for precise drawing:• Magnifier• Snaps• Ortho mode, grid view, grid snapSupported Presettings (add, delete, edit):• Layer, Linetype• Text style, dimension style, point style
ImageMeter - photo measure 3.5.27
ImageMeter lets you measure dimensions,anglesand areas in your photos with ease. No more need to draw asketchof your apartment or furniture. Simply take a photo andannotate itwith the dimensions on your phone or pad.ImageMeter has the broadest support for Bluetooth laserdistancemeasurement devices. Most devices from Leica, Bosch, CEM,Hilti,and TruPulse are supported (see below for full listofdevices).What is also special about ImageMeter is that it enables youtomeasure within the image long after you took the picture. Itoftenhappens that after taking the photo, being back at home or intheoffice, one realizes that some important distances have notbeenmeasured. This is no problem anymore with ImageMeter, becauseitenables you to measure the missing data directly from thephotos,afterwards. Additionally, with this feature, you can alsoeasilymeasure the dimensions for places which are too difficult toreach.This works whenever the objects you want to measure arewithin aplane (even if it is only virtual) and if you can provideareference rectangle for ImageMeter. ImageMeter will take careofall perspective foreshortening and still compute themeasurementscorrectly. You can also have as many measurement planesin oneimage as you like.Features:- measurements of lengths, angles, circles, and arbitrarilyshapedareas based on a single reference measure- export to PDF, JPEG and PNG- sort your images into subfolders and export complete foldersasZIP archives- Bluetooth connectivity to laser distance meters formeasuringlengths, areas, and angles.- metric and imperial units (even formats like 1' 2 3/4"aresupported)- value input with autocompletion- text annotation with user definable preset texts andautomatictext formattingSupported bluetooth laser distance meters:- Leica Disto D110, D810, D510, S910, D2 (Android 4.3 withBluetoothLE required),- Leica Disto D3a-BT, D8, A6, D330i,- Bosch PLR30c, PLR40c, PLR50c, GLM50c, GLM100c,- Stanley TLM99s,- Hilti PD-38 (this is the only app that supportsthisdevice),- CEM iLDM-150, Toolcraft LDM-70BT,- TruPulse 200 and 360,- Suaoki D5T,- Mileseey P7,- eTape16.This is the free evaluation copy with watermarks in exportedimages,some limitations on the number of measures per photo andlimitedBluetooth measurement distance. For the full version,either installthe pro version or upgrade within the free app. Bothways give youthe full set of features.----------------------------------------------------ImageMeter is a winner of the "Mopria Tap to Print contest2017":most creative Android apps with mobile printcapabilities.*** This Old House TOP 100 Best New Home Products: "a superpowerforanyone shopping for furnishings to fit a space" ***----------------------------------------------------Support email: [email protected] free to contact me if you observe any problems,or just want to give feedback. I will answer to youremails and help you resolve problems.----------------------------------------------------At this place, I'd like to thank all users for all thepositivefeedback I get. Many of your proposals have alreadybeenimplemented and improved the app a lot, and many ideas arewaitingto be included in the next versions. Let me assure you thatall ofyour proposals are considered, as my goal is to make this appasgood as possible to improve your productivity.Thank you for providing translations: Hakan D. (French), MarcoD.(Italian), Victor R. (Russian), Ning Zhao (Chinese),Maxberg(Czech)
MagicPlan 9.1.1
MagicPlan creates floor plans. It measuresyourrooms and draws floor plans just by taking pictures. Simplyaddobjects, annotations, and attributes to create the completeplan ofa property.(Please note that you need a device that has a gyroscope or thatisTango-enabled)You can pay to get your plan in PDF, JPG, PNG, SVG, DXF, andCSVformats, as well as publish an interactive map on the web.• Downloaded by more than 10 MILLION users.MagicPlan is the ideal app for real estate agents,craftsmen,adjusters, firemen, architects, home inspectors,interiordesigners, small businesses, furniture retailers, andmanymore.MagicPlan is not another floor plan drawing application:• No need to measure;• No need to draw;• No need to move furniture;• No need for expertise.What’s free:MagicPlan is free to download and use on the device.What’s not free:- Certain objects are locked- Getting PDF + JPG + PNG + SVG + Interactive Web Site + DXF+CVS- Commercial usage- Sharing floor plans with another MagicPlan userPurchasing options:- Buy: Purchase one property plan at a time for $2.99.- Subscription: While your subscription is active enjoy anunlimitedusage for $9.99/month.MagicPlan Cloud: Store your floor plans on the cloud.Laser distance meters support:- BOSCH GLM 100 C Professional, GLM 50 C Professional- DeWalt DW03201- Leica Disto D110, D510 (Europe), E7500i (North America),D810,S910- Stabila LD520, LD250 BT- Stanley TLM99, TLM99s, TLM99si, TLM660- WDM 8-14COMPATIBILITY• Android 4.0 and above• Room Capture requires a gyroscope or a Tango-enableddevice.MagicPlan makes full use of the depth camera and motiontracking(if available) to make the capture process simple, robust,and moreprecise.MagicPlan technology is based upon a multiple patenttechnologytechnology leveraging the gyroscope.Terms ofService:http://sensopia.com/index.php/terms-of-service/Privacy Policy: http://sensopia.com/index.php/privacy-policy/
EGGER Decorative Collection 5.4.2.0
With the Egger Decorative Collection App you can view all decorsofthe brand new Decorative Collection. - Get an overview of ourfulldecor range at your fingertips - Experience decors in largeview or3D images - Find inspiration with our decorcombinationrecommendations - Get direct access to detailedavailabilityinformation - Use the scan feature for easycoordination betweenprinted and digital tools - Create your owncollections/projects -Order samples quickly and easily
Particle Board Furniture PRO 1.13
Do you want to :- Make your furniture without professional knowledge?- Select size in inches or mm?- Quickly create a detailed plan on how to build furniture?- Find out how much material you need and estimate theapproximatecost?- Have all the necessary information on your phone or tablet?Yes? Then this app will help you!In the PRO version you can :- Edit the settings, which includes: the thickness of thechipboard,the wall depth, the facades clearance, and the socleheight;-Keep all of the pieces of furniture, with the ability to editanddelete.The application is designed for home and professionals.Several types of furniture are included:- A box with one and two-doors;- A box with a socket and one or two-doors;- A standard table;- A computer table.Select a furniture, using the paging function.Then enter the external dimensions of the product and quantityofshelves.Review the calculation of the products and materials.Results can be downloaded to a csv (spreadsheet) file or senttoemail, for example, to a sawyer company.Your payment will be used for improvement of the application.Thankyou!
Photo Measures 1.29
Photo Measures is the best and easiest waytosave measures on your own photos on Android.Architectural Digest - "Very useful when shopping or meetingwithcontractors"Tuaw.com - "It's perfect for your own work around the house, andishandy for creating plans to bring to a contractor."AppSafari Rating: ★★★★★ - "So incredibly convenient"Recommended by many reference magazines, websites and blogsallaround the world: Architectural Digest, Tuaw.com, This OldHouse,AppOfTheDay.com, AppSafari.com, AppGefahren.de, etc...◆◆◆◆◆Constructing a house? Engineering a new project? Moving to anewplace?Take some photos and note down the dimensions on the photostoremember the exact layout, and to make sure that everythingwillfit easily.Need to keep in mind the exact dimensions of an object? Justtakea photo and quickly write them on it.Are you decorating? Want to buy a new frame or a newfurniturebut not sure it will fit?No problem since you can have all your house dimensions alwayswithyou!◆◆◆◆◆You are a real estate agent?A contractor?An engineer?A designer?Working in the construction industry?Someone who wants to keep his house's measure easilyaccessible?Whenever you need to save dimensions, sizes, angles or writedowna detail you need to remember, Photo Measures will help you tobemore efficient and more accurate.◆◆◆◆◆Photo Measures helps you to:✓ Take a photo and directly draw measures on it✓ Zoom into and out of your photo when you need moreprecision✓ Edit your measures with a very intuitive interface✓ Quickly add text as comments when measures are not enough✓ Native support for angles✓ Save your measures in imperial or metric units✓ Easily organize your photos by category✓ Export your dimensions in high resolution✓ Export as PDF or JPG✓ Import photos of any size and aspect ratioKeep posted, a lot of new features are planned for thenextversions!
CamToPlan 3.2.9
Measure distances, surfaces and draw your plans insecondswithCamToPlan! Horizontally and vertically! Export your datain PNGorDXF and manage your folders! CamToPlan is revolutionarythankstoaugmented reality, the tape measure is held on your screenas ifitwere real, in 3D! You can take measurements using the videoonyourdevice effortlessly: baseboards, walls,furnituredimensions,carpet ... There is no need to kneel on theground totakemeasurements. Even simpler than a ruler or alaserrangefinder!CamToPlan instantly calculates the area (insquaremeters or squarefeet) and draws the plan of the room withallmeasured dimensions.One click is all it takes to share that planbyemail, message oron social media. Discover this innovativeapp,essential for allprofessionals, such as architects anddecorators,as well as thehandyman. Please note: - You can selectMetric orImperial units -CamToPlan measures distances horizontally(= on theground) andvertically! - There is no need to remove thefurniturefrom theroom for measurements. The applicationautomaticallydetermines thepoint of intersection between the floorand thetarget point, evenif it is behind a piece of furniture. - Ingoodconditions = goodlighting, textured (non-uniform) floor, lackofreflection on thefloor. The app analyses the images of thevideoand relies onvisual details identified automatically ontheseimages. Theapplication may have difficulty with some types offloortiles. Theaccuracy is not guaranteed. - You can safely movewhiletakingmeasurements to get closer to your target point,formaximumprecision, even if this point is hidden andcalculatedbyextrapolation. Termsofuse:http://misc.tasmanic.com/camtoplanpolicy.htmlPrivacypolicy:http://misc.tasmanic.com/androidctpprivacypolicy.html
ImageMeter Pro - photo measure
ImageMeter lets you measure dimensions,anglesand areas in your photos with ease. No more need to draw asketchof your apartment or furniture. Simply take a photo andannotate itwith the dimensions on your phone or pad.ImageMeter has the broadest support for Bluetooth laserdistancemeasurement devices. Most devices from Leica, Bosch, CEM,Hilti andTruPulse are supported (see below for full list ofdevices).What is also special about ImageMeter is that it enables youtomeasure within the image long after you took the photo. Itoftenhappens that after taking the image, being back at home or intheoffice, one realizes that some important distances have notbeenmeasured. This is no problem anymore with ImageMeter, becauseitenables you to measure the missing lengths directly fromtheimages, afterwards. Additionally, with this feature, you canalsoeasily measure at places which are too difficult to reach.Thisworks whenever the objects you want to measure are within aplane(even if it is only virtual) and if you can provide areferencerectangle for ImageMeter. ImageMeter will take care ofallperspective foreshortening and still measure correctly. Youcanalso have as many measurement planes in one image asyoulike.Features:- measurements of lengths, angles, circles, and arbitrarilyshapedareas based on a single reference object- export to PDF, JPEG, and PNG- sort your images into subfolders and export complete foldersasZIP archives- Bluetooth connectivity to laser distance meters formeasuringlengths, areas, and angles.- metric and imperial units (even formats like 1' 2 3/4"aresupported)- value input with autocompletion- text annotation with user definable preset texts andautomatictext formattingSupported bluetooth laser distance meters:- Leica Disto D110, D810, D510, S910 (Android 4.3 with BluetoothLErequired),- Leica Disto D3a-BT, D8, A6, D330i,- Bosch PLR30c, PLR40c, PLR50c, GLM50c, GLM100c,- Stanley TLM99s,- Hilti PD-38 (this is the only app that supportsthisdevice),- CEM iLDM-150, Toolcraft LDM-70BT,- TruPulse 200 and 360,- Suaoki D5T,- Mileseey P7.----------------------------------------------------This is the pro-version of ImageMeter, with:- unlimited number of annotations- circle measurement tool- no watermarks in your exported images.- unlimited bluetooth measurements----------------------------------------------------*** This Old House TOP 100 Best New Home Products: "a superpowerforanyone shopping for furnishings to fit a space" ***----------------------------------------------------Support email: [email protected] free to contact me if you observe any problems,or just want to give feedback. I will answer to youremails and help you resolve problems.----------------------------------------------------At this place, I'd like to thank all users for all thepositivefeedback I get. Many of your proposals have alreadybeenimplemented and improved the app a lot, and many ideas arewaitingto be included in the next versions. Let me assure you thatall ofyour proposals are considered, as my goal is to make this appasgood as possible to improve your productivity.Thank you for providing translations: Hakan D. (French), MarcoD.(Italian), Victor R. (Russian), Ning Zhao (Chinese),Maxberg(Czech)
IMAGinE Measures 3.9.9
This powerful application let's you draw measures and dimensionsonaphoto. After photos are marked up with measurements, they canbesendto anyone, or exported to the media gallery. Remember thatapictureis worth a thousand words. An indispensable toolforconstructionworkers, engineers, architects, carpenters,realestate agents,auction sellers, ... -------------Sketch------------- - Use a photofrom the media library of yourphone ortake a new photo with thecamera. - Dimension arrows: 5types. -Angles - Text boxes to pointout details. - Drawfree-handannotations. - Metric and imperialunits: m, cm, mm, yd,ft, in andft-in. - Different colors forarrows, angles and textboxes. Usethe color that's the most visibleon the picture or use aspecificcolor for specific purposes. -Graphical indication ofthedimension that will be moved, edited orerased. - Zoom functiontowork more precise. ------------- Organize------------- -Customphoto names. By default, the photos are namedfor the currentdateand time. Long-press the photo to pop up thecontext menuthatallows you to rename the photo. - Folders. Organizeyourdrawingsto folders to keep an overview by project, customerorlocation.------------- Share ------------- - Share full sizephotoswithmeasures and dimensions. - Share multiple drawings andfolderswithone click.
SketchCut PRO - Fast Cutting 3.9.45
This app takes into account the specific characteristicsofcuttingsheet materials (laminates, MDF, plywood,glass,plastic,chipboard, etc.) either manually or on a cuttingmachine.Thefollowing functions are available in the app: ●THREEdifferentalgorithms for calculating and optimizing cuttingchartsto helpyou choose the best cutting option ● Threemeasurementsystems(metric, inches in decimals, and inches infractions) andeasyconversion from one to another ● Select andchangecuttingparameters (sheet size, cutting width, space at theedge ofthesheet, etc.) ● Automatically cut sheets and remnantsinaccordancewith selected parameters ● Built-in cutting charteditorso you cancut your way ● Cut non-standard panels (scraps,remnants,etc.) ●Automatically calculate the area of sheets, parts,andscraps,cutting length, and edge length ● Built-incuttingfunctionality:you can cut, mark completed parts, and viewcuttingcharts on yourAndroid device (we recommend using atablet—the appruns stablyeven on inexpensive devices) ● Export yourfinished workto a PDFfile for printing ● Indicate edge length onparts (twotypes ofedges) ● Grooves on parts ● Order information(order,material,order date, completion date, etc.) ● Save a list ofpartsandparameters on your Android device
PVC and aluminium window and door design-iwindoor 1.1.0.239
Mobile iwindoor software ( PVC Window Door iwindoor ) canhelpyoudesign casement and sliding window and door easilyandquickly.Some features of mobile iwindoor software are: • DesignandDrawPVC,UPVC and aluminum window and door • Design and Drawturn,tilt,tilt & turn window and door • Design and Draw varioustypeofdouble side, triple side and quad side sliding windows •DesignandDraw vertical and horizontal panel • Profiles length andglassareacalculation • Make the items list report in PDF format •Sendtheproject file to iwindoor PC version • Giving pricetomaterials(PVC, UPVC, Aluminum) and project price estimation •Runtheapplication in different languages (English,Turkish,Russian,French, Persian, Spanish and Arabic) • Automaticupdate ofoldversion For more information please contact us imo&WhatsAppNo.: 0098 922 496 0270
augin 3.28
Augin is an augmented reality platform whereprofessionalsandcompanies can publish content and view it inaugmented realityon a1: 1 scale in the environment. Through thewebsite augin.appyoucan check the various functions such asreference tracker,creatingvideos, 4D tutorial models andinteractions with theinformation ofthe BIM models. Projects can besent to theapplication through thewebsite or plugins. Tutorialsavailable onAugin's YouTube channel.


