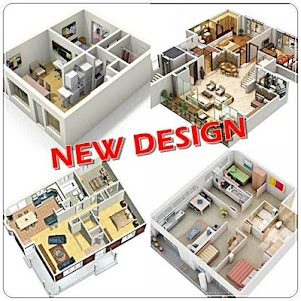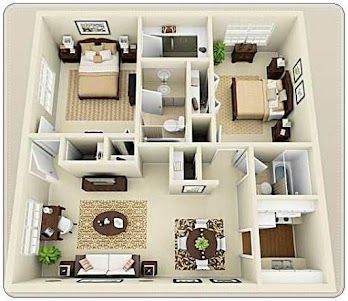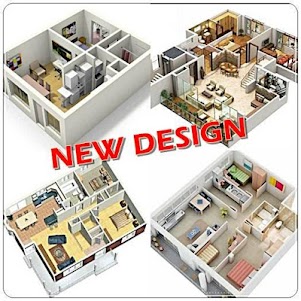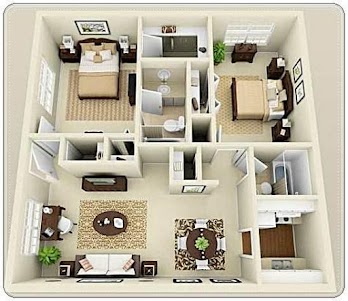hourglass_full Your download should start automatically in a few seconds...

Download 3D Small Home Plan 2016_Latest Version.apk from Apk-Dl Server
Thank you for using Apk-Dl.com to download the apk file (3D Small Home Plan 2016_Latest Version.apk),
If the download doesn't start automatically in a few seconds, please click here to access the download URL directly.
Note: Download and save the apk file to your Android Phone's SD card and install it manually onto the Android device.






